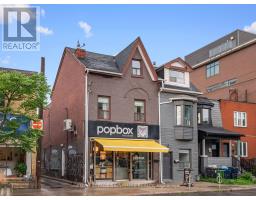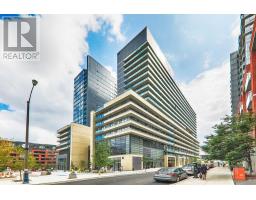4504 - 88 HARBOUR STREET, Toronto C01, Ontario, CA
Address: 4504 - 88 HARBOUR STREET, Toronto C01, Ontario
Summary Report Property
- MKT IDC9020029
- Building TypeApartment
- Property TypeSingle Family
- StatusBuy
- Added19 weeks ago
- Bedrooms2
- Bathrooms2
- Area0 sq. ft.
- DirectionNo Data
- Added On10 Jul 2024
Property Overview
Experience luxury living at its finest in the prestigious Harbour Plaza Residences by Menkes, located in the heart of downtown Toronto. This stunning condo offers 739 square feet of beautifully designed space, featuring a split 2-bedroom layout with 2 full bathrooms. Perched on a high floor, the unit boasts a massive wrap-around terrace with breathtaking views of Lake Ontario. The condo is adorned with modern finishes, including integrated appliances, a center island, quartz countertops, and sleek laminate flooring throughout. The 9-foot ceilings and floor-to-ceiling windows create a bright and airy ambiance, perfect for enjoying the stunning surroundings. Residents will enjoy unparalleled convenience with direct access to the PATH, TTC Subway, Scotiabank Arena, and a short walk to Union Station. The prime location also places you within minutes of Toronto's top attractions, including restaurants, the CN Tower, Rogers Centre, and the vibrant Entertainment and Financial Districts. Indulge in the perfect blend of luxury, comfort, and convenience at the Harbour Plaza Residences. **** EXTRAS **** All Elf, Built-In Fridge, S/S Stove, Dishwasher, Microwave, Washer/ Dryer. Window Blinds. (id:51532)
Tags
| Property Summary |
|---|
| Building |
|---|
| Level | Rooms | Dimensions |
|---|---|---|
| Main level | Kitchen | 4.92 m x 4 m |
| Features | |||||
|---|---|---|---|---|---|
| Balcony | Central air conditioning | Security/Concierge | |||
| Exercise Centre | Party Room | Visitor Parking | |||



















































