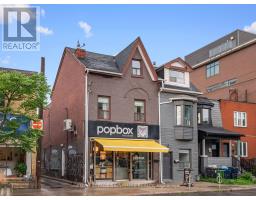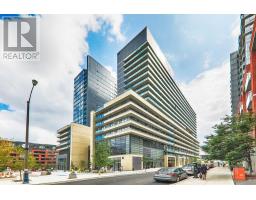5003 - 38 WIDMER STREET, Toronto C01, Ontario, CA
Address: 5003 - 38 WIDMER STREET, Toronto C01, Ontario
Summary Report Property
- MKT IDC9030187
- Building TypeApartment
- Property TypeSingle Family
- StatusBuy
- Added19 weeks ago
- Bedrooms1
- Bathrooms1
- Area0 sq. ft.
- DirectionNo Data
- Added On10 Jul 2024
Property Overview
Enjoy 2.99% Mortgage for 3 Yrs! Contact LA for more info! Welcome To Central By Concord, Located In The Heart Of The Entertainment District And Toronto's Tech Hub, This Beautiful ONE Bedroom Lower Penthouse Unit, Has Total Area 608sf (493Sf + 115Sf Balcony)With Unobstructed East View, Features Miele Appliances, Calacatta Kitchen Backsplash And Bathrooms, Grohe Fixtures, Built In Closet Organizers And Heated Fully Decked Balcony. Close To Toronto's Premium Restaurants, TIFF, Queen Street Shopping And University Of Toronto & OACD. Steps To Path And St Andrew TTC And Financial District. **** EXTRAS **** 100% EV Parking, 100% Wifi Connectivity Throughout The Common Areas, NFC Entrance Technology, Shared Workspace, 24Hr Concierge, Refrigerated Locker! (id:51532)
Tags
| Property Summary |
|---|
| Building |
|---|
| Level | Rooms | Dimensions |
|---|---|---|
| Flat | Living room | 2.44 m x 2.57 m |
| Dining room | 3.09 m x 3.63 m | |
| Kitchen | 3.09 m x 3.63 m | |
| Primary Bedroom | 3.01 m x 2.73 m |
| Features | |||||
|---|---|---|---|---|---|
| Balcony | Carpet Free | Underground | |||
| Oven - Built-In | Range | Blinds | |||
| Central air conditioning | Security/Concierge | Exercise Centre | |||
| Party Room | Visitor Parking | Separate Electricity Meters | |||






















































