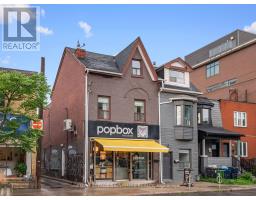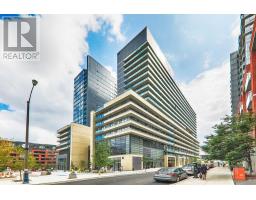707 - 608 RICHMOND STREET W, Toronto C01, Ontario, CA
Address: 707 - 608 RICHMOND STREET W, Toronto C01, Ontario
Summary Report Property
- MKT IDC9040882
- Building TypeApartment
- Property TypeSingle Family
- StatusBuy
- Added18 weeks ago
- Bedrooms1
- Bathrooms1
- Area0 sq. ft.
- DirectionNo Data
- Added On16 Jul 2024
Property Overview
Welcome to The Harlowe, where urban sophistication meets vibrant city living. This modern 1-bedroom unit offers 500 sq.ft. of living space. Located in one of Toronto's trendiest neighbourhoods, you'll enjoy a lifestyle filled with dynamic energy and cultural richness. Indulge in culinary delights at nearby Michelin-rated restaurants like Alo and Edulis. Explore the artistic vibes of Queen West and King West, known for their eclectic boutiques, galleries, and nightlife. Relax in the tranquil oasis of Trinity Bellwoods Park, perfect for picnics and leisurely strolls. Experience live performances at the iconic Drake Hotel or catch the latest films at TIFF Bell Lightbox. The neighbourhood pulses with creativity, from street art to a vibrant music scene, ensuring there's always something new to discover. With seamless access to public transit, your commute is a breeze, connecting you effortlessly to the best of Toronto. Welcome to The Harlowe, where your urban dream becomes reality. **** EXTRAS **** Offers anytime on this unit (id:51532)
Tags
| Property Summary |
|---|
| Building |
|---|
| Level | Rooms | Dimensions |
|---|---|---|
| Flat | Living room | 3.4 m x 3.11 m |
| Kitchen | 3.15 m x 3.11 m | |
| Bedroom | 3.4 m x 2.7 m | |
| Bathroom | 2.17 m x 2.34 m |
| Features | |||||
|---|---|---|---|---|---|
| Underground | Dishwasher | Dryer | |||
| Microwave | Oven | Range | |||
| Refrigerator | Stove | Washer | |||
| Window Coverings | Central air conditioning | ||||






























