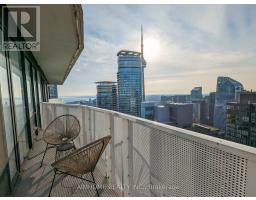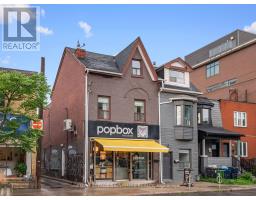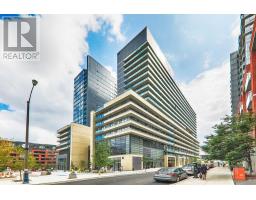719 - 231 FORT YORK BOULEVARD, Toronto C01, Ontario, CA
Address: 719 - 231 FORT YORK BOULEVARD, Toronto C01, Ontario
Summary Report Property
- MKT IDC9043608
- Building TypeApartment
- Property TypeSingle Family
- StatusBuy
- Added18 weeks ago
- Bedrooms2
- Bathrooms2
- Area0 sq. ft.
- DirectionNo Data
- Added On17 Jul 2024
Property Overview
Wonderfully located 792 sq. ft. condo in historic Fort York offers modern luxury and convenience. It features two spacious bedrooms, two bathrooms, an open layout, and large windows that fill the space with natural light. The unit has upgraded flooring, cordless honeycomb blinds, quartz countertops, pot lights /pendant lights in kitchen, upgraded dishwasher and washer/dryer, updated bedroom door for extra convenience, and smart home features which can be controlled by voice/phone. The building boasts amenities such as a gym, sauna, indoor pool, open pool terrace with BBQ, games room, theatre room, and 24-hour concierge. Conveniently located near Coronation and Trillium parks, Loblaws Supermarket, LCBO liquor store, Ontario place attractions & Exhibition Centre, and waterfront trails. With TTC access at your doorstep, this condo perfectly blends urban convenience and natural beauty, making it an ideal home. (id:51532)
Tags
| Property Summary |
|---|
| Building |
|---|
| Level | Rooms | Dimensions |
|---|---|---|
| Main level | Living room | 3 m x 4.7 m |
| Kitchen | 2.44 m x 2.44 m | |
| Dining room | 2.7 m x 2.42 m | |
| Primary Bedroom | 4.25 m x 2.77 m | |
| Bedroom | 2.62 m x 2.62 m |
| Features | |||||
|---|---|---|---|---|---|
| Balcony | In suite Laundry | Underground | |||
| Dishwasher | Dryer | Microwave | |||
| Oven | Refrigerator | Stove | |||
| Washer | Central air conditioning | Visitor Parking | |||
| Sauna | Party Room | ||||




















































