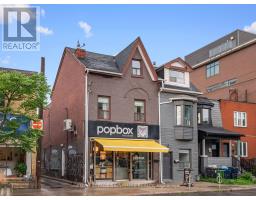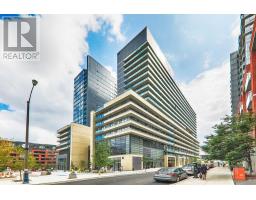812 - 397 FRONT STREET W, Toronto C01, Ontario, CA
Address: 812 - 397 FRONT STREET W, Toronto C01, Ontario
Summary Report Property
- MKT IDC9049867
- Building TypeApartment
- Property TypeSingle Family
- StatusBuy
- Added14 weeks ago
- Bedrooms2
- Bathrooms1
- Area0 sq. ft.
- DirectionNo Data
- Added On12 Aug 2024
Property Overview
Welcome to this beautiful south-facing unit at Apex at Cityplace. Featuring 1 bedroom plus a large den - the den can be converted to a second bedroom! Enjoy the elegance of hardwood flooring throughout and an open concept layout that maximizes space and comfort. Inviting foyer with a deep closet, offering practical storage solutions right from the start. A well-appointed 4-piece bathroom complements the functional design. The kitchen boasts a central island, ample storage, stainless steel appliances (fridge and dishwasher). Floor-to-ceiling windows flood the space with natural light. Step out onto the private balcony, a serene outdoor retreat perfect for enjoying fresh air and morning coffee. World class amenities include: 24 Hrs Concierge, Visitor Parking, Indoor Pool, BBQ Area, Half Basketball Court, Fitness Facilities, Recreational Lounge, Steam Room, Hollywood Style Screening Theatre, Business Centre, Guest Suite & Party Room, ensuring residents enjoy a truly luxurious lifestyle! Conveniently located steps away from Toronto's Harbourfront, CN Tower, Rogers Centre, Ripley's Aquarium, Union Station, Financial and entertainment districts, as well as the city's finest restaurants and lounges. **** EXTRAS **** Parking on P2 close to Elevator and Large locker. (id:51532)
Tags
| Property Summary |
|---|
| Building |
|---|
| Level | Rooms | Dimensions |
|---|---|---|
| Flat | Living room | 5.79 m x 3.65 m |
| Kitchen | 2.52 m x 2.4 m | |
| Dining room | 2.89 m x 3.65 m | |
| Bedroom | 3.44 m x 2.95 m | |
| Other | Den | 2.86 m x 2.16 m |
| Features | |||||
|---|---|---|---|---|---|
| Balcony | Carpet Free | In suite Laundry | |||
| Underground | Dishwasher | Dryer | |||
| Microwave | Range | Refrigerator | |||
| Stove | Washer | Central air conditioning | |||
| Security/Concierge | Exercise Centre | Party Room | |||
| Visitor Parking | Storage - Locker | ||||











































