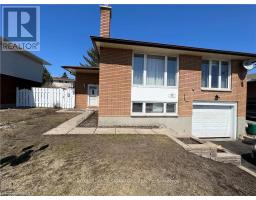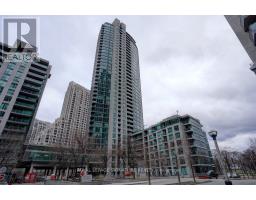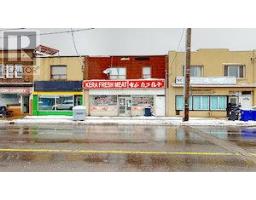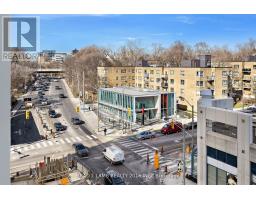231 LONSMOUNT DRIVE, Toronto C03, Ontario, CA
Address: 231 LONSMOUNT DRIVE, Toronto C03, Ontario
Summary Report Property
- MKT IDC9039612
- Building TypeHouse
- Property TypeSingle Family
- StatusBuy
- Added18 weeks ago
- Bedrooms5
- Bathrooms6
- Area0 sq. ft.
- DirectionNo Data
- Added On16 Jul 2024
Property Overview
Welcome to this Newly built in 2016 Home with an exterior that can park 3 cars comfortably. Beautifully landscaped, Sprinkler system for the front garden, stucco/ stone front with solid brick home 2 gas Fireplaces, 10 foot ceiling on the main floor, wainscotting coffered ceiling in the dining area, bright house with ample natural lighting, Speakers and surround system throughout the house, Upstairs bathrooms (3) have heated flooring, every bedroom has a walk- in closet. Master bathroom has a steam bath, Skylight on the 2nd floor, laundry room on the 2nd floor with an additional laundry room in the basement! Basement has a home theatre Heated flooring ( thermal heating)Gym 5th bedroom with big windows. Location is Walking distance UCC, BSS ( prominent schools. Walking distance to St Clair West Subway station, Forest hill village. (id:51532)
Tags
| Property Summary |
|---|
| Building |
|---|
| Land |
|---|
| Level | Rooms | Dimensions |
|---|---|---|
| Second level | Primary Bedroom | 5.21 m x 6.75 m |
| Bedroom 2 | 4.31 m x 3.35 m | |
| Bedroom 3 | 4.31 m x 3.76 m | |
| Bedroom 4 | 3.42 m x 3.94 m | |
| Basement | Study | 4.1 m x 3.76 m |
| Family room | 8.61 m x 5.82 m | |
| Media | 4.06 m x 3.78 m | |
| Main level | Living room | 3.67 m x 8.86 m |
| Dining room | 3.67 m x 8.86 m | |
| Office | 3.28 m x 3.38 m | |
| Family room | 3.28 m x 4.66 m | |
| Kitchen | 5.58 m x 5.7 m |
| Features | |||||
|---|---|---|---|---|---|
| Attached Garage | Cooktop | Dishwasher | |||
| Dryer | Freezer | Microwave | |||
| Oven | Refrigerator | Washer | |||
| Central air conditioning | |||||






























































