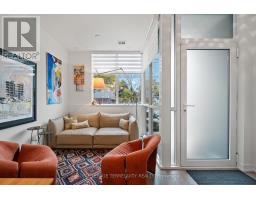809 - 8 TIPPETT ROAD, Toronto C06, Ontario, CA
Address: 809 - 8 TIPPETT ROAD, Toronto C06, Ontario
Summary Report Property
- MKT IDC9042817
- Building TypeApartment
- Property TypeSingle Family
- StatusBuy
- Added18 weeks ago
- Bedrooms2
- Bathrooms2
- Area0 sq. ft.
- DirectionNo Data
- Added On17 Jul 2024
Property Overview
Enjoy Contemporary Living At Express 2 Condos! University Parent Alert-3 Universities Accessible From Wilson Subway Station. Upscale Clanton Park-Wilson Heights Community! Newly Built Two Bedroom/two Bath Condo. Clear South Views From Your 108 Sf. Balcony. Kitchen Is Equipped With Stainless Steel Appliances, Quartz Counters, Breakfast Island W/microwave, Plenty Of Storage! Great Prep Areas For When You Entertain. Wide Plank Laminate, New Window Blinds Installed! Primary Bedroom Complete With 3 Pc Ensuite-upgraded With Medicine Cabinet, Frameless Glassed In Large Shower & An Organized Walk-in Closet. Upgraded Mirrored Closet In 2nd Bedroom, Privacy Sliding Door. Upgraded To A Full Size, Front Loading Washer/dryer Located Inside A Spacious 2nd,4 Pc Bath. Parking Included. Allen & Hwy 401, Yorkdale, Costco, Restaurants & Central Park! **** EXTRAS **** S/S Appliances - Fridge, Stove, Hood Fan, Dishwasher (Integrated), Microwave, Stacked Washer/Dryer. Smooth Ceilings, Tasteful Colour Choices, Quartz Counters, New Window Blinds, Organized Closets. Parking. $5000 Spent In Upgrades! (id:51532)
Tags
| Property Summary |
|---|
| Building |
|---|
| Level | Rooms | Dimensions |
|---|---|---|
| Flat | Living room | 5.49 m x 3.05 m |
| Kitchen | 5.49 m x 3.05 m | |
| Primary Bedroom | 2.74 m x 2.7 m | |
| Bedroom 2 | 2.4 m x 2.13 m | |
| Foyer | 1.6 m x 1.42 m | |
| Bathroom | 2.32 m x 2.28 m | |
| Bathroom | 2.65 m x 2.42 m | |
| Other | 1.27 m x 1.21 m |
| Features | |||||
|---|---|---|---|---|---|
| Balcony | Underground | Blinds | |||
| Dishwasher | Dryer | Hood Fan | |||
| Microwave | Refrigerator | Stove | |||
| Washer | Central air conditioning | Security/Concierge | |||
| Party Room | Visitor Parking | ||||






















































