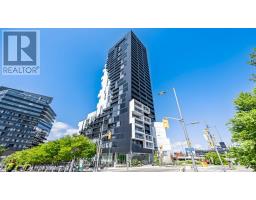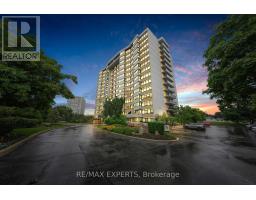201 - 90 FISHERVILLE ROAD, Toronto C07, Ontario, CA
Address: 201 - 90 FISHERVILLE ROAD, Toronto C07, Ontario
3 Beds2 Baths0 sqftStatus: Buy Views : 327
Price
$649,000
Summary Report Property
- MKT IDC9036213
- Building TypeApartment
- Property TypeSingle Family
- StatusBuy
- Added18 weeks ago
- Bedrooms3
- Bathrooms2
- Area0 sq. ft.
- DirectionNo Data
- Added On12 Jul 2024
Property Overview
Welcome To The ""Courtlands. This 2 Bedroom & 2 Bathroom Suite Offers Boasts approx. 1,500 Sq.Ft. Open-Concept Layout. Enjoy Very Spacious Living & Dining Areas, a Bright Eat-In Kitchen With Ceramic Backsplash, An Enclosed Solarium That Can Be Used As an Office, Hobby Room, Reading & More. 2 Large Bedrooms & 2 Baths. En-suite Laundry & Extra Storage. Maintenance Fees Include ALL Utilities + Rogers. 24Hr Security Gatehouse, Whirlpool, Sauna, Outdoor Pool. Steps To Shops & Bus. Perfect Location For Shopping, Social Life & Commuting. **** EXTRAS **** New windows were installed last year! Brand New Lobby (Renovations Currently Finishing) (id:51532)
Tags
| Property Summary |
|---|
Property Type
Single Family
Building Type
Apartment
Community Name
Westminster-Branson
Title
Condominium/Strata
Parking Type
Underground
| Building |
|---|
Bedrooms
Above Grade
2
Below Grade
1
Bathrooms
Total
3
Interior Features
Appliances Included
Dishwasher, Dryer, Microwave, Refrigerator, Stove, Washer, Window Coverings
Flooring
Carpeted, Ceramic, Tile
Building Features
Features
Balcony
Fire Protection
Security guard
Building Amenities
Sauna, Visitor Parking, Party Room, Storage - Locker
Structures
Tennis Court
Heating & Cooling
Cooling
Central air conditioning
Heating Type
Forced air
Exterior Features
Exterior Finish
Concrete
Pool Type
Outdoor pool
Neighbourhood Features
Community Features
Pets not Allowed, Community Centre
Amenities Nearby
Park, Public Transit, Schools, Place of Worship
Maintenance or Condo Information
Maintenance Fees
$1121.34 Monthly
Maintenance Fees Include
Heat, Water, Electricity, Common Area Maintenance, Insurance, Parking
Maintenance Management Company
Meritus Property Management
Parking
Parking Type
Underground
Total Parking Spaces
1
| Level | Rooms | Dimensions |
|---|---|---|
| Main level | Living room | 6.32 m x 6.15 m |
| Dining room | 3.3 m x 2.45 m | |
| Kitchen | 3.2 m x 2.5 m | |
| Eating area | 3.2 m x 2.5 m | |
| Primary Bedroom | 4.88 m x 3.21 m | |
| Bedroom 2 | 3.45 m x 2.9 m | |
| Foyer | 3.86 m x 1.32 m | |
| Solarium | 2.93 m x 2.74 m |
| Features | |||||
|---|---|---|---|---|---|
| Balcony | Underground | Dishwasher | |||
| Dryer | Microwave | Refrigerator | |||
| Stove | Washer | Window Coverings | |||
| Central air conditioning | Sauna | Visitor Parking | |||
| Party Room | Storage - Locker | ||||












































