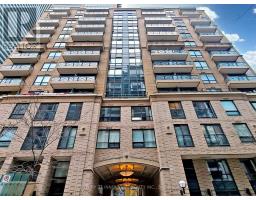104 - 250 JARVIS STREET, Toronto C08, Ontario, CA
Address: 104 - 250 JARVIS STREET, Toronto C08, Ontario
Summary Report Property
- MKT IDC9250515
- Building TypeApartment
- Property TypeSingle Family
- StatusBuy
- Added14 weeks ago
- Bedrooms3
- Bathrooms2
- Area0 sq. ft.
- DirectionNo Data
- Added On12 Aug 2024
Property Overview
Incredibly Rare 3 Bedroom Suite in the heart of downtown Toronto!! This grand 3 bedroom & 2 full baths suite offers almost 1300 square feet of thoughtful & versatile living space. Lovely kitchen offers great flow & functionality, plenty of full height cabinetry, & an oversized ensuite locker for additional storage. Entertaining family & friends here is a breeze with a remarkably spacious open concept living & dining rooms that feature wood floors & a walkout to a private balcony with lots of greenery. Three generous sized bedrooms with plenty of closet space & a wonderful primary complete with 4pc ensuite bathroom. Only a few steps to universities, shopping at Toronto's Eaton Centre, Dundas Square, beautiful parks, & TTC subways/streetcars. Additional amenities include laundry, sauna, gym, and bike storage. Don't miss out on this fantastic opportunity & the best value in the city!! (id:51532)
Tags
| Property Summary |
|---|
| Building |
|---|
| Level | Rooms | Dimensions |
|---|---|---|
| Main level | Living room | 8 m x 3.3 m |
| Dining room | 8 m x 3.3 m | |
| Kitchen | 3.1 m x 2.31 m | |
| Primary Bedroom | 5 m x 3.3 m | |
| Bedroom 2 | 4.37 m x 3.3 m | |
| Bedroom 3 | 3.35 m x 2.44 m | |
| Pantry | 1.8 m x 1.55 m |
| Features | |||||
|---|---|---|---|---|---|
| Balcony | Underground | Dishwasher | |||
| Refrigerator | Stove | Central air conditioning | |||
| Exercise Centre | Sauna | ||||









































