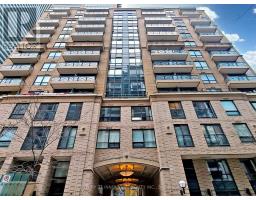2004 - 33 LOMBARD STREET, Toronto C08, Ontario, CA
Address: 2004 - 33 LOMBARD STREET, Toronto C08, Ontario
Summary Report Property
- MKT IDC9041174
- Building TypeApartment
- Property TypeSingle Family
- StatusBuy
- Added18 weeks ago
- Bedrooms2
- Bathrooms1
- Area0 sq. ft.
- DirectionNo Data
- Added On16 Jul 2024
Property Overview
Live in style and convenience in this gorgeous renovated suite at the Spire! The floor-to-ceiling windows fill the entire condo with natural light, creating a bright and airy atmosphere you'll love. The modern kitchen features clean lines with Bosch appliances, ample counter space, and a center island that's perfect for gathering and entertaining. A stunning custom wall divider separates the living room from the office, which includes a double closet and can be easily converted back to a second bedroom. Step out onto the expansive walkout deck, it's the perfect spot for your morning coffee or unwinding after a long day (and BBQs are allowed!). Spa like bathroom, serene with gorgeous finishes. Clever custom closet organizers enhance storage throughout. Enjoy the convenience of being perfectly situated near St. Lawrence Market, the Distillery District, the Financial District, and easy access to highways for weekend getaways. (id:51532)
Tags
| Property Summary |
|---|
| Building |
|---|
| Land |
|---|
| Level | Rooms | Dimensions |
|---|---|---|
| Main level | Living room | 4.18 m x 3.51 m |
| Dining room | 4.18 m x 3.51 m | |
| Kitchen | 3.51 m x 3.16 m | |
| Primary Bedroom | 3.65 m x 4.08 m | |
| Office | 2.82 m x 3.37 m |
| Features | |||||
|---|---|---|---|---|---|
| Balcony | Underground | Cooktop | |||
| Dishwasher | Dryer | Microwave | |||
| Refrigerator | Stove | Washer | |||
| Window Coverings | Central air conditioning | Security/Concierge | |||
| Exercise Centre | Visitor Parking | ||||















































