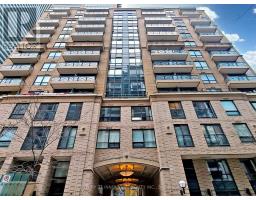2305 - 40 HOMEWOOD AVENUE, Toronto C08, Ontario, CA
Address: 2305 - 40 HOMEWOOD AVENUE, Toronto C08, Ontario
Summary Report Property
- MKT IDC9247960
- Building TypeApartment
- Property TypeSingle Family
- StatusBuy
- Added14 weeks ago
- Bedrooms0
- Bathrooms1
- Area0 sq. ft.
- DirectionNo Data
- Added On12 Aug 2024
Property Overview
This Bright And Spacious Open-Concept Studio Boasts A Large Balcony With A Sliding Glass Door, Offering Breathtaking Views Of The CN Tower. It Is The Perfect Residence For A Rental Investment Or An Affordable Downtown Pied-A-Terre. The Unit Has Been Newly Painted And Features An Updated Modern Washroom And Heated Floors For Added Comfort. The Recently Renovated Kitchen Includes A Single Piece Quartz Countertop For All Your Cooking Needs. Wi-Fi And Cable Are Provided By Bell Through The Building, Which Are Included In The Monthly Maintenance Fees Along With All Other Utilities. Residents Have Access To Excellent Amenities, Including An Indoor Pool, Gym, Sauna, Party Room, And Ample Visitor Parking. Conveniently Located Near Toronto Metropolitan University, It's Just A Short Walk To The Downtown Core And Is Steps Away From TTC Access, Parks, Grocery Stores, And Various Shops. The Lobby And Hallways Are Under Renovation. New And Improved Areas Are Expected Within The Next 4 Months. (id:51532)
Tags
| Property Summary |
|---|
| Building |
|---|
| Level | Rooms | Dimensions |
|---|---|---|
| Main level | Kitchen | 1.56 m x 2.74 m |
| Living room | 3.36 m x 6.45 m | |
| Bedroom | 3.36 m x 6.45 m | |
| Bathroom | 1.55 m x 2.26 m | |
| Other | 1.77 m x 5.18 m |
| Features | |||||
|---|---|---|---|---|---|
| Balcony | In suite Laundry | Underground | |||
| Microwave | Refrigerator | Stove | |||
| Window Coverings | Window air conditioner | Exercise Centre | |||
| Party Room | Visitor Parking | ||||













































