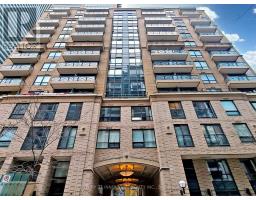2803 - 68 SHUTER STREET, Toronto C08, Ontario, CA
Address: 2803 - 68 SHUTER STREET, Toronto C08, Ontario
2 Beds1 Baths0 sqftStatus: Buy Views : 612
Price
$599,900
Summary Report Property
- MKT IDC9032919
- Building TypeApartment
- Property TypeSingle Family
- StatusBuy
- Added19 weeks ago
- Bedrooms2
- Bathrooms1
- Area0 sq. ft.
- DirectionNo Data
- Added On11 Jul 2024
Property Overview
Downtown 'Core Condo' by Centrecourt, Rare Opportunity To Own This Beautiful 1 Bed Unit+Study With Bright South View Comes With Practical Layout. Divided Living And Dining Give Plenty Of Spaces, Bedroom Is Also Separated With Large Window Facing South. A 2nd br is feasible to add on, Walking Distance to financial/Fashion District, Eaton Centre, Ryerson, George Brown, City Hall, Hospitals And More. Steps To Ttc. Great Opportunity For First-Time Home Buyer Or Investor. Parking And Locker Included. **** EXTRAS **** Bldg amenities include: concierge, guest suite, games room, party room/meeting room, roof deck and garden, gym. (id:51532)
Tags
| Property Summary |
|---|
Property Type
Single Family
Building Type
Apartment
Community Name
Church-Yonge Corridor
Title
Condominium/Strata
Parking Type
Underground
| Building |
|---|
Bedrooms
Above Grade
1
Below Grade
1
Bathrooms
Total
2
Interior Features
Appliances Included
Garage door opener remote(s), Oven - Built-In, Cooktop, Dishwasher, Dryer, Microwave, Oven, Refrigerator, Washer
Flooring
Hardwood, Tile
Building Features
Features
Balcony, Carpet Free
Building Amenities
Security/Concierge, Recreation Centre, Exercise Centre, Party Room, Storage - Locker
Heating & Cooling
Cooling
Central air conditioning
Heating Type
Forced air
Exterior Features
Exterior Finish
Concrete
Neighbourhood Features
Community Features
Pet Restrictions, Community Centre
Amenities Nearby
Hospital, Park, Public Transit, Schools
Maintenance or Condo Information
Maintenance Fees
$653.52 Monthly
Maintenance Fees Include
Water, Common Area Maintenance, Insurance
Maintenance Management Company
ICC
Parking
Parking Type
Underground
Total Parking Spaces
1
| Level | Rooms | Dimensions |
|---|---|---|
| Flat | Foyer | 2.89 m x 1.31 m |
| Living room | 4.88 m x 3.26 m | |
| Dining room | Measurements not available | |
| Kitchen | Measurements not available | |
| Study | 3.32 m x 1.59 m | |
| Bedroom | 3.25 m x 2.77 m | |
| Bathroom | 2.44 m x 1.52 m | |
| Other | 2.25 m x 1.43 m |
| Features | |||||
|---|---|---|---|---|---|
| Balcony | Carpet Free | Underground | |||
| Garage door opener remote(s) | Oven - Built-In | Cooktop | |||
| Dishwasher | Dryer | Microwave | |||
| Oven | Refrigerator | Washer | |||
| Central air conditioning | Security/Concierge | Recreation Centre | |||
| Exercise Centre | Party Room | Storage - Locker | |||



























