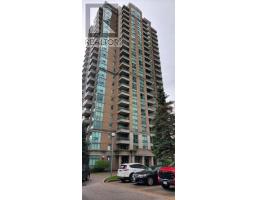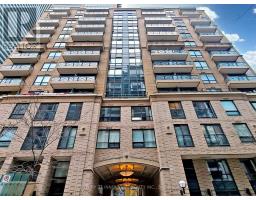2903 - 5 DEFRIES STREET, Toronto C08, Ontario, CA
Address: 2903 - 5 DEFRIES STREET, Toronto C08, Ontario
Summary Report Property
- MKT IDC9032947
- Building TypeApartment
- Property TypeSingle Family
- StatusBuy
- Added19 weeks ago
- Bedrooms2
- Bathrooms1
- Area0 sq. ft.
- DirectionNo Data
- Added On11 Jul 2024
Property Overview
Brand New 1+1Den,1 Bath Unit with stunning City & Breathtaking South Lakeview! The Newest Smart Home Technology Condo. Enjoy seamless living with hotel-like access to your unit no need for keys! Very Bright and Functional layout with floor-to-ceiling windows. Wake up to breathtaking views of the vibrant city and Lake Ontario from bedroom or your private balcony. Whether you desire a cozy study room or a home office, the versatile den has you covered. One Locker included! fully-equipped gym and yoga room, stylish common area for socializing, and even more you can think of! Steps away from streetcars for easy commuting and surrounded by top eateries, restaurants, and cultural hotspots for endless entertainment and culinary delights right at your doorstep! **** EXTRAS **** Fridge, Stove, Range Hood, Dishwasher, Washer/Drier, All Elfs. (id:51532)
Tags
| Property Summary |
|---|
| Building |
|---|
| Level | Rooms | Dimensions |
|---|---|---|
| Flat | Living room | 5.56 m x 3.05 m |
| Dining room | 5.56 m x 3.05 m | |
| Kitchen | 3.55 m x 1.66 m | |
| Bedroom | 3.2 m x 2.74 m | |
| Den | 2.08 m x 1.96 m |
| Features | |||||
|---|---|---|---|---|---|
| Balcony | Underground | Central air conditioning | |||
| Security/Concierge | Exercise Centre | Party Room | |||
| Recreation Centre | Visitor Parking | Storage - Locker | |||





















