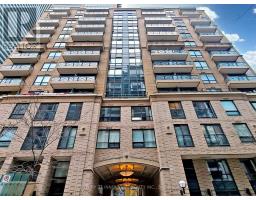304 - 510 KING STREET E, Toronto C08, Ontario, CA
Address: 304 - 510 KING STREET E, Toronto C08, Ontario
Summary Report Property
- MKT IDC9243483
- Building TypeApartment
- Property TypeSingle Family
- StatusBuy
- Added14 weeks ago
- Bedrooms1
- Bathrooms1
- Area0 sq. ft.
- DirectionNo Data
- Added On11 Aug 2024
Property Overview
Welcome to urban sophistication in the heart of Corktown, where contemporary design meets convenience in Toronto's vibrant east end. This stylish 1-bedroom, 1-bathroom condo offers ample space for the discerning buyer looking for it all! Kitchen with stainless steel appliances and breakfast bar. Living room is large and airy with the perfect view should you wish to ride your Peloton :). Enjoy the expansive west-facing terrace, perfect for taking in stunning city views and breathtaking sunsets. With transit right at your doorstep and a short walk to the Financial District, Canary District, Distillery District, Leslieville and all that the East end has to offer, this location is unbeatable. The building boasts fantastic amenities, including a gym, rooftop deck, billiard and party room, ample visitor parking, and a concierge. (id:51532)
Tags
| Property Summary |
|---|
| Building |
|---|
| Level | Rooms | Dimensions |
|---|---|---|
| Flat | Living room | 3.95 m x 3.93 m |
| Dining room | 3.96 m x 3.93 m | |
| Kitchen | 2.06 m x 3.93 m | |
| Primary Bedroom | 3.21 m x 5 m |
| Features | |||||
|---|---|---|---|---|---|
| Balcony | Carpet Free | Underground | |||
| Dishwasher | Dryer | Microwave | |||
| Refrigerator | Stove | Washer | |||
| Window Coverings | Central air conditioning | Security/Concierge | |||
| Exercise Centre | Party Room | ||||


























































