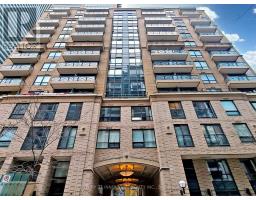404 - 50 CHARLES STREET E, Toronto C08, Ontario, CA
Address: 404 - 50 CHARLES STREET E, Toronto C08, Ontario
Summary Report Property
- MKT IDC9030765
- Building TypeApartment
- Property TypeSingle Family
- StatusBuy
- Added19 weeks ago
- Bedrooms1
- Bathrooms1
- Area0 sq. ft.
- DirectionNo Data
- Added On10 Jul 2024
Property Overview
Charles, you charmer! First timers! Cast your eyes and settle your hearts. Unit 404 is an incredibly impressive, remarkably clean, picture perfect first home. The most practical jr 1 bedroom layout with designated living, cooking & sleeping areas. Bright south exposure with 9 foot ceilings, floor to ceiling windows and a massive wall-to-wall balcony. A bedroom with a window! A movable custom kitchen island to set aside for stretching, cooking, or living! lots of storage in-unit and within the included locker. All in a premium location! Only a few mins walk to Bloor Yonge Subway, Yorkville, U of T, and Church Wellesley Village. Near Torontos best food places to fit all budgets. **** EXTRAS **** **1 Locker Included!** Placed within the luxurious Casa 3 condo with outdoor salt water pool, gym, outdoor BBQs, bike storage and friendly&helpful concierge. An excellent unit in a top-tier location. Own at nearly the same cost as renting! (id:51532)
Tags
| Property Summary |
|---|
| Building |
|---|
| Level | Rooms | Dimensions |
|---|---|---|
| Flat | Living room | 2.51 m x 3.1 m |
| Kitchen | 3.2 m x 2.21 m | |
| Bedroom | 2.92 m x 1.93 m | |
| Other | 1.4 m x 5.46 m |
| Features | |||||
|---|---|---|---|---|---|
| Balcony | Underground | Dishwasher | |||
| Dryer | Microwave | Refrigerator | |||
| Stove | Washer | Central air conditioning | |||
| Exercise Centre | Security/Concierge | Recreation Centre | |||
| Storage - Locker | |||||


























































