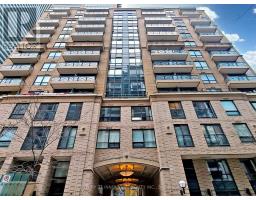406 - 569 KING STREET E, Toronto C08, Ontario, CA
Address: 406 - 569 KING STREET E, Toronto C08, Ontario
2 Beds1 Baths0 sqftStatus: Buy Views : 334
Price
$799,900
Summary Report Property
- MKT IDC9249709
- Building TypeApartment
- Property TypeSingle Family
- StatusBuy
- Added14 weeks ago
- Bedrooms2
- Bathrooms1
- Area0 sq. ft.
- DirectionNo Data
- Added On12 Aug 2024
Property Overview
Highly functional and spacious two-bedroom loft in a sought-after, intimate, mid-sized building in one of Toronto's hottest neighbourhoods - buzzing Corktown! Industrialised style: polished concrete floors, exposed venting, 10-foot ceilings, wall-to-wall windows, sliding door walk-out to large private balcony with BBQ Connection. Airy and bright. Quality finishes in kitchen: stainless steel appliances, stone counters, custom island, backsplash, white cabinetry. Walk-in closet in primary, ensuite laundry, lots of storage. Useful, wide foyer. Amazing location walk to amenities, restaurants/cafes, TTC at door, straight streetcar line to financial/entertainment districts. Minutes to DVP, Gardiner, Lakeshore, SLM and Core. (id:51532)
Tags
| Property Summary |
|---|
Property Type
Single Family
Building Type
Apartment
Community Name
Moss Park
Title
Condominium/Strata
Parking Type
Underground
| Building |
|---|
Bedrooms
Above Grade
2
Bathrooms
Total
2
Interior Features
Appliances Included
Oven - Built-In, Range, Intercom, Dryer, Washer, Window Coverings
Flooring
Concrete
Building Features
Features
In suite Laundry
Building Amenities
Party Room, Exercise Centre, Storage - Locker
Heating & Cooling
Cooling
Central air conditioning
Heating Type
Forced air
Exterior Features
Exterior Finish
Brick
Neighbourhood Features
Community Features
Pet Restrictions
Amenities Nearby
Public Transit, Park
Maintenance or Condo Information
Maintenance Fees
$777.45 Monthly
Maintenance Fees Include
Heat, Water, Insurance, Parking, Common Area Maintenance
Maintenance Management Company
Icon Property Management
Parking
Parking Type
Underground
Total Parking Spaces
1
| Level | Rooms | Dimensions |
|---|---|---|
| Main level | Living room | 5.03 m x 5.45 m |
| Dining room | 5.03 m x 5.45 m | |
| Kitchen | 5.03 m x 5.45 m | |
| Primary Bedroom | 2.47 m x 3.66 m | |
| Bedroom 2 | 2.84 m x 2.38 m | |
| Foyer | 4.51 m x 1.25 m |
| Features | |||||
|---|---|---|---|---|---|
| In suite Laundry | Underground | Oven - Built-In | |||
| Range | Intercom | Dryer | |||
| Washer | Window Coverings | Central air conditioning | |||
| Party Room | Exercise Centre | Storage - Locker | |||




















