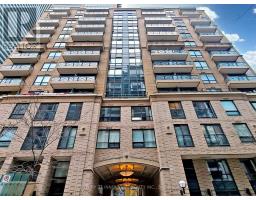716 - 155 DALHOUSIE STREET, Toronto C08, Ontario, CA
Address: 716 - 155 DALHOUSIE STREET, Toronto C08, Ontario
Summary Report Property
- MKT IDC8444112
- Building TypeApartment
- Property TypeSingle Family
- StatusBuy
- Added19 weeks ago
- Bedrooms1
- Bathrooms1
- Area0 sq. ft.
- DirectionNo Data
- Added On11 Jul 2024
Property Overview
This is truly one of the most authentic hard lofts in the downtown core and at 764 sf is one of the largest one-bedroom in Toronto's most distinct warehouse conversions, the Merchandise Building Lofts. Freshly painted, move-in ready, this condo apartment boasts soaring 12 ft. ceilings, an extra-wide living/dining area, concrete floors with high maple barn doors and 9ft warehouse windows to brighten your day even during those dark days of winter. This functional space offers the perfect blend of character and convenience. Minutes from any of the downtown attractions such as the Eaton Centre, iconic Massey Hall, St. Lawrence Market, the Theatre District and many of the finest dining establishments that Toronto has to offer. Next to the Toronto Metropolitan University and not far from U of T, this central location provides unparalleled access to the city's vibrant core as well. The many amenities includes a half basketball court, a fully-equipped gym, a large year-round indoor pool, sauna, guest suites, party room, roof-top garden deck and a BBQ area with breathtaking views, and a dog walk area. There is a convenient 24-hour Metro grocery store located on the ground level too. Comes with a convenient parking spot and locker. Open house on July 13 and 14, 1:00 to 4:00. **** EXTRAS **** A well managed building with not one, but three lobbies! 24-hr concierge service. Did I mention there is even a dog walk on the roof-top! Coming very soon is the first round of the new EV charging units. Parking and locker is included. (id:51532)
Tags
| Property Summary |
|---|
| Building |
|---|
| Level | Rooms | Dimensions |
|---|---|---|
| Main level | Living room | 6.8 m x 4.66 m |
| Dining room | 4.66 m x 6.8 m | |
| Kitchen | 6.8 m x 4.66 m | |
| Primary Bedroom | 3.05 m x 2.89 m | |
| Foyer | 2.18 m x 2.1 m |
| Features | |||||
|---|---|---|---|---|---|
| Flat site | Level | Carpet Free | |||
| Underground | Dishwasher | Dryer | |||
| Range | Refrigerator | Stove | |||
| Washer | Whirlpool | Central air conditioning | |||
| Exercise Centre | Party Room | Storage - Locker | |||
| Security/Concierge | |||||


























































