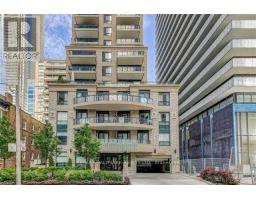4109 - 159 DUNDAS STREET E, Toronto C08, Ontario, CA
Address: 4109 - 159 DUNDAS STREET E, Toronto C08, Ontario
1 Beds1 BathsNo Data sqftStatus: Rent Views : 511
Price
$2,500
Summary Report Property
- MKT IDC9251118
- Building TypeApartment
- Property TypeSingle Family
- StatusRent
- Added14 weeks ago
- Bedrooms1
- Bathrooms1
- AreaNo Data sq. ft.
- DirectionNo Data
- Added On12 Aug 2024
Property Overview
Executive 41st floor 1 bedroom corner suite with stunning panoramic views of the city's skyline. Spacious 570 sq. ft. floor plan with floor to ceiling windows inviting plenty of sunshine, plenty ofcloset and storage space. Prime Dundas & Jarvis location just steps from Dundas Square, EatonCentre, UHN, U of T, TMU, access to TTC and more! **** EXTRAS **** Storage Locker (id:51532)
Tags
| Property Summary |
|---|
Property Type
Single Family
Building Type
Apartment
Community Name
Church-Yonge Corridor
Title
Condominium/Strata
Parking Type
Underground
| Building |
|---|
Bedrooms
Above Grade
1
Bathrooms
Total
1
Interior Features
Appliances Included
Window Coverings
Flooring
Laminate, Tile
Building Features
Building Amenities
Exercise Centre, Security/Concierge
Heating & Cooling
Cooling
Central air conditioning
Heating Type
Forced air
Exterior Features
Exterior Finish
Concrete, Stone
Pool Type
Outdoor pool
Neighbourhood Features
Community Features
Pets not Allowed
Maintenance or Condo Information
Maintenance Management Company
Icon Property Management
Parking
Parking Type
Underground
Total Parking Spaces
1
| Level | Rooms | Dimensions |
|---|---|---|
| Ground level | Living room | 2.79 m x 7.95 m |
| Dining room | 2.79 m x 7.95 m | |
| Kitchen | 2.79 m x 7.95 m | |
| Primary Bedroom | 3.09 m x 3.07 m | |
| Bathroom | Measurements not available |
| Features | |||||
|---|---|---|---|---|---|
| Underground | Window Coverings | Central air conditioning | |||
| Exercise Centre | Security/Concierge | ||||


















