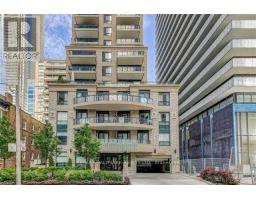603 - 60 SHUTER STREET, Toronto C08, Ontario, CA
Address: 603 - 60 SHUTER STREET, Toronto C08, Ontario
2 Beds1 BathsNo Data sqftStatus: Rent Views : 998
Price
$2,650
Summary Report Property
- MKT IDC9251306
- Building TypeApartment
- Property TypeSingle Family
- StatusRent
- Added14 weeks ago
- Bedrooms2
- Bathrooms1
- AreaNo Data sq. ft.
- DirectionNo Data
- Added On12 Aug 2024
Property Overview
Be At The Center Of It All! - Cypress Floor Plan - Available Partially Furnished or unfurnished - 1 Bedroom Plus Den (Can Be Used As Second Bedroom) With South Views. Open Concept Kitchen Living Room -1 Full Bathroom, . Ensuite Laundry, Stainless Steel Kitchen Appliances Included. Engineered Hardwood Floors, Stone Counter Tops. **** EXTRAS **** Built-In Fridge, Dishwasher, Stove, Microwave, Front Loading Washer And Dryer, Existing Lights, Ac, Hardwood Floors. (id:51532)
Tags
| Property Summary |
|---|
Property Type
Single Family
Building Type
Apartment
Community Name
Church-Yonge Corridor
Title
Condominium/Strata
| Building |
|---|
Bedrooms
Above Grade
1
Below Grade
1
Bathrooms
Total
2
Interior Features
Appliances Included
Furniture
Flooring
Laminate
Building Features
Building Amenities
Security/Concierge, Exercise Centre, Party Room
Heating & Cooling
Cooling
Central air conditioning
Heating Type
Forced air
Exterior Features
Exterior Finish
Concrete
Neighbourhood Features
Community Features
Pet Restrictions
Amenities Nearby
Place of Worship, Public Transit, Schools
Maintenance or Condo Information
Maintenance Management Company
MenRes Property Management
| Level | Rooms | Dimensions |
|---|---|---|
| Ground level | Living room | 1 m x 1 m |
| Dining room | 1 m x 1 m | |
| Kitchen | 1 m x 1 m | |
| Primary Bedroom | 1 m x 1 m | |
| Den | 1 m x 1 m |
| Features | |||||
|---|---|---|---|---|---|
| Furniture | Central air conditioning | Security/Concierge | |||
| Exercise Centre | Party Room | ||||

























