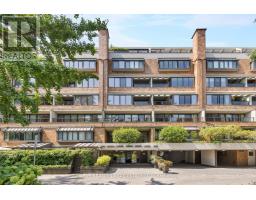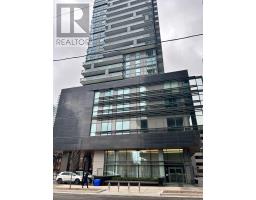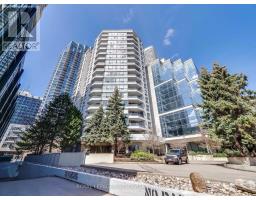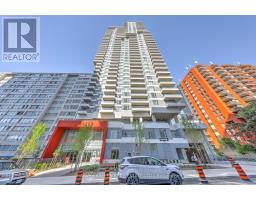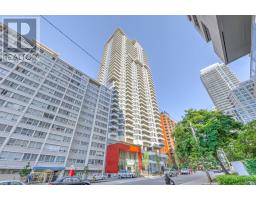713 - 18 MERTON STREET, Toronto C10, Ontario, CA
Address: 713 - 18 MERTON STREET, Toronto C10, Ontario
Summary Report Property
- MKT IDC9039581
- Building TypeApartment
- Property TypeSingle Family
- StatusBuy
- Added18 weeks ago
- Bedrooms2
- Bathrooms2
- Area0 sq. ft.
- DirectionNo Data
- Added On15 Jul 2024
Property Overview
Welcome Home to the radius! Bright & spacious 1 Bedroom, 2 Bathroom, 2-level layout In An Incrediblelocation! Floor to ceiling windows w/17ft ceilings. End unit rarely available w/foyer. Approximately740sqft plus 56 sq balconies. Unobstructed west exposure. Enjoy evening sunsets from your 2balconies, 1 on each level. Nook area for 2nd floor office. Includes 1 Parking & 1 locker! Steps toyonge/davisville subway, great restaurants, shops, and the beltline trail steps from the building. **** EXTRAS **** Stainless steel appliances: dishwasher/fridge/stove. Washer & dryer, custom hunter douglas blindsw/remote, book shelving, all window coverings & elf's. 3rd fl courtyard with bbq. Statuscertificate On order. See virtual tour & floor plan. (id:51532)
Tags
| Property Summary |
|---|
| Building |
|---|
| Level | Rooms | Dimensions |
|---|---|---|
| Second level | Primary Bedroom | 4.8 m x 3 m |
| Main level | Foyer | 1.75 m x 1.75 m |
| Living room | 4.8 m x 5 m | |
| Dining room | 4.8 m x 5 m | |
| Kitchen | 2 m x 2.5 m |
| Features | |||||
|---|---|---|---|---|---|
| Balcony | Underground | Central air conditioning | |||
| Exercise Centre | Party Room | Visitor Parking | |||
| Storage - Locker | |||||









































