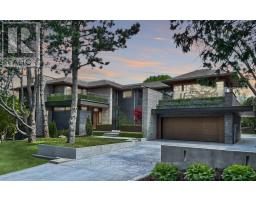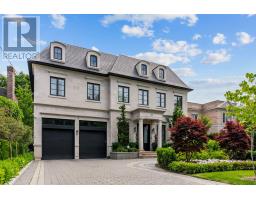23 BALDING COURT, Toronto C12, Ontario, CA
Address: 23 BALDING COURT, Toronto C12, Ontario
Summary Report Property
- MKT IDC9042460
- Building TypeHouse
- Property TypeSingle Family
- StatusBuy
- Added25 weeks ago
- Bedrooms6
- Bathrooms5
- Area0 sq. ft.
- DirectionNo Data
- Added On17 Jul 2024
Property Overview
Lush Ravine Setting | 170Ft Wide Lot | Child Safe & Quiet Cul-De-Sac | Build New, Move-In or Renovate. Nestled On One Of St. Andrews Most Sought After & Private Courts. First Time Ever Offered. Immaculately Maintained And Situated On A Prized Pie Shaped Lot That Widens to 170' At Rear & Overlooks Picturesque Ravine With Private Views. Country Living In The City! Move-in, Renovate Or Build New Up To 8,800 Sf. As Per Architects Attached Illustration. Lush Greenery As Far As The Eye Can See. Ideal Layout For a Smart Update. Impressive Principal Rooms. Perfect For Family Living & Entertaining. Generous Eat-In Area With Walk-Out To Two Tier Stone Patio. Fab. Family Room. Primary Bedroom Retreat With 5 Piece Ensuite & Ample Closets. The Walk-Up Basement Provides Ample Storage. Walk To Renowned Neighborhood Schools, Park, TTC and Shops On York Mills! **** EXTRAS **** 2Gb+E, Cac. 2 Car Gar. All Elfs. All Drapery. Broadloom Where Laid. Hwd Flr. Fireplace. 2 Furnaces, A/C & Hot Water Tank. (id:51532)
Tags
| Property Summary |
|---|
| Building |
|---|
| Level | Rooms | Dimensions |
|---|---|---|
| Second level | Primary Bedroom | 6.01 m x 3.83 m |
| Bedroom 2 | 5.3 m x 3.92 m | |
| Bedroom 3 | 4.29 m x 3.46 m | |
| Bedroom 4 | 4.25 m x 4.23 m | |
| Bedroom 5 | 3.69 m x 3.02 m | |
| Lower level | Games room | 5.84 m x 4.29 m |
| Bedroom | 3.48 m x 2.94 m | |
| Recreational, Games room | 6.9 m x 6.31 m | |
| Main level | Living room | 6.93 m x 3.89 m |
| Dining room | 3.05 m x 2.74 m | |
| Kitchen | 3.35 m x 3.05 m | |
| Family room | 4.55 m x 4.32 m |
| Features | |||||
|---|---|---|---|---|---|
| Ravine | Garage | Central Vacuum | |||
| Cooktop | Dishwasher | Freezer | |||
| Oven | Refrigerator | Stove | |||
| Walk-up | Central air conditioning | ||||





















































