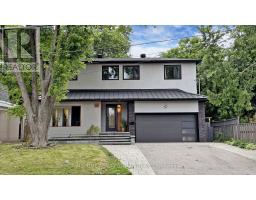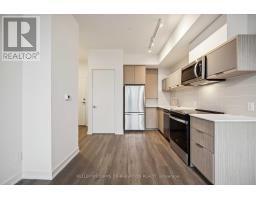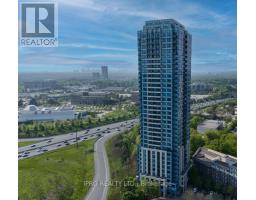409 - 10 DEERLICK COURT, Toronto C13, Ontario, CA
Address: 409 - 10 DEERLICK COURT, Toronto C13, Ontario
Summary Report Property
- MKT IDC9249823
- Building TypeApartment
- Property TypeSingle Family
- StatusBuy
- Added14 weeks ago
- Bedrooms3
- Bathrooms2
- Area0 sq. ft.
- DirectionNo Data
- Added On12 Aug 2024
Property Overview
Location(3)! Luxury Layout & Great Amenities; Luxury places are defined by nature, existing perfectly within the environmental elements that surround them. The purposeful design at the brand new Ravine Condos integrate your life with Toronto's natural beauty. Enjoy captivating views on your oversized 425 sqft terrace facing North only available on this podium floor. Inside the suite, floor-to-ceiling windows, the natural tones complement, 9ft ceilings spanning for the entire 917 sq ft with 3 bedrooms and 2 bathrooms. The rooftop amenities here give you access to a yoga studio, sundeck, outdoor kitchen and TV lounge with fire pits. The ground floor fitness centre, dog wash, party room and children's playroom are all designed for socializing. Elevate your lifestyle amidst the park backdrop, beside the highway, and close to the city, here where urban connectivity meets natural serenity. **** EXTRAS **** Refrigerator, Stove, Range Hood, Dishwasher, Washer & Dryer, And Existing Light Fixtures. (id:51532)
Tags
| Property Summary |
|---|
| Building |
|---|
| Level | Rooms | Dimensions |
|---|---|---|
| Main level | Living room | 6.8 m x 2.9 m |
| Kitchen | 6.8 m x 2.9 m | |
| Primary Bedroom | 4.3 m x 3 m | |
| Bedroom 2 | 2.3 m x 2.7 m | |
| Bedroom 3 | 2.3 m x 2.7 m |
| Features | |||||
|---|---|---|---|---|---|
| Ravine | Conservation/green belt | Underground | |||
| Central air conditioning | Security/Concierge | Exercise Centre | |||
| Party Room | Visitor Parking | ||||


























































