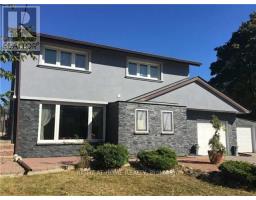110 - 16 DALLIMORE CIRCLE, Toronto C13, Ontario, CA
Address: 110 - 16 DALLIMORE CIRCLE, Toronto C13, Ontario
Summary Report Property
- MKT IDC8480902
- Building TypeApartment
- Property TypeSingle Family
- StatusRent
- Added18 weeks ago
- Bedrooms3
- Bathrooms2
- AreaNo Data sq. ft.
- DirectionNo Data
- Added On17 Jul 2024
Property Overview
This charming and thoughtfully designed home features a split-bedroom layout with 2 bedrooms, a separate den, and 2 full bathrooms. It includes parking and offers a serene ravine backdrop. Surrounded by nature, this residence perfectly balances comfort and practicality. Inside, you'll find an open-concept living area and kitchen filled with natural light. The den provides versatility, ideal for a home office, a bedroom or personal retreat. Outside, a private balcony overlooks the tranquil ravine, offering a peaceful space to unwind. The primary bedroom features an en-suite bathroom and a walk-in closet with organizers. The building offers great amenities and is conveniently located near parks, playgrounds, trails, transit, a library, schools, highways, and the Shops at Don Mills. **** EXTRAS **** Backing onto Ravine. (id:51532)
Tags
| Property Summary |
|---|
| Building |
|---|
| Level | Rooms | Dimensions |
|---|---|---|
| Main level | Living room | 6.25 m x 3.3 m |
| Dining room | 6.25 m x 3.3 m | |
| Kitchen | 2.6 m x 2.6 m | |
| Primary Bedroom | 3.8 m x 3.2 m | |
| Bedroom 2 | 3.8 m x 2.44 m | |
| Den | 3.06 m x 2.7 m | |
| Foyer | Measurements not available |
| Features | |||||
|---|---|---|---|---|---|
| Ravine | Conservation/green belt | Balcony | |||
| Underground | Dishwasher | Dryer | |||
| Hood Fan | Microwave | Refrigerator | |||
| Stove | Washer | Window Coverings | |||
| Central air conditioning | Security/Concierge | Exercise Centre | |||
| Party Room | Visitor Parking | ||||























































