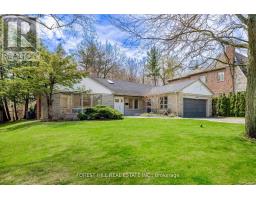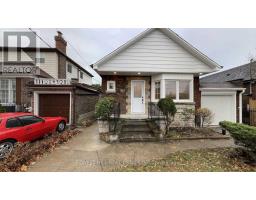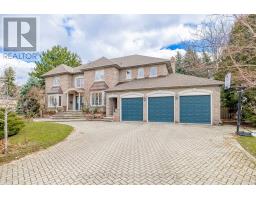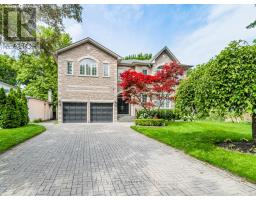257 OTONABEE AVENUE, Toronto C14, Ontario, CA
Address: 257 OTONABEE AVENUE, Toronto C14, Ontario
Summary Report Property
- MKT IDC9039156
- Building TypeHouse
- Property TypeSingle Family
- StatusBuy
- Added18 weeks ago
- Bedrooms6
- Bathrooms4
- Area0 sq. ft.
- DirectionNo Data
- Added On15 Jul 2024
Property Overview
**Fabulous/Solid Raised-Bungalow In The Centre Of North York(Convenient Location To School,Park,Ttc & Park) & --Surrounded By Multi Million $$$ Custom-Homes**Well-Maintained/Recently Updated & Spacious/Super Natural Sunlits---Picturesque View(Overlooking Trees)**Open-Concept Lr/Dr & Kitchen--Family Size/Gourmet Kitchen W/Eat-In Area**Generous Bedrm Sizes & Primary Bedrm Has Own 3Pcs Ensuite**A Separate Entrance To Potential Rental Income($$$) Bsmt--Spacious Living Area(Rec Rm & Bedrm & Kitchen)***Convenient Location To Public Transits, Schools,Shopping Malls,Beautiful Parks **** EXTRAS **** **2Sets Of Appls**Main Flr(Fridge,Stove,B/I Dishwasher,Newer F/L Washer/Dryer),Extra Appl(Bsmt:Fridge,Stove,Washer,Dryer),Lamiante Flr,All Elf S,Gdo W/Remote,A Separate Entrance To Potential Rental Bsmt (id:51532)
Tags
| Property Summary |
|---|
| Building |
|---|
| Land |
|---|
| Level | Rooms | Dimensions |
|---|---|---|
| Basement | Recreational, Games room | 6 m x 4.3 m |
| Bedroom 4 | 3.5 m x 2.7 m | |
| Bedroom 5 | 2.7 m x 2 m | |
| Recreational, Games room | 7.7 m x 4.5 m | |
| Main level | Living room | 8 m x 3.4 m |
| Dining room | 8 m x 3.4 m | |
| Kitchen | 4.6 m x 3.1 m | |
| Primary Bedroom | 3.8 m x 3.4 m | |
| Bedroom 2 | 3.5 m x 2.7 m | |
| Bedroom 3 | 3.3 m x 2.7 m |
| Features | |||||
|---|---|---|---|---|---|
| Attached Garage | Apartment in basement | Separate entrance | |||
| Central air conditioning | |||||






























