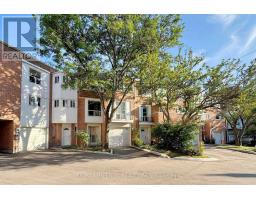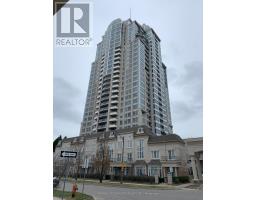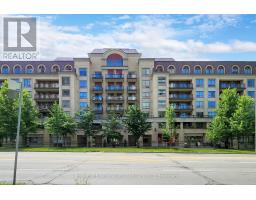1906 - 38 FOREST MANOR ROAD, Toronto C15, Ontario, CA
Address: 1906 - 38 FOREST MANOR ROAD, Toronto C15, Ontario
Summary Report Property
- MKT IDC9013621
- Building TypeApartment
- Property TypeSingle Family
- StatusBuy
- Added18 weeks ago
- Bedrooms2
- Bathrooms2
- Area0 sq. ft.
- DirectionNo Data
- Added On15 Jul 2024
Property Overview
Luxury Condo Nestled in the heart of North York! 655 Sq Ft of luxurious living space plus a spacious balcony offering unobstructed views. 1 Bedroom with the Den which could be 2nd bedroom with sliding door and Two full bathrooms! The open concept layout, floor-to-ceiling windows, and 9-foot ceilings create an inviting atmosphere filled with natural light. The modern kitchen with built-in stainless steel appliances! This prime location offers easy access to public transit, Fairview Mall, Shops at Don Mills Plaza, highly ranked public and private schools, public library, community centers, parks, and is just minutes away from major highways including the 401, DVP, and 404. All kinds of building's amenities, including an indoor pool, sauna, BBQ area, gym, yoga studio, media room, guest suites, party and meeting rooms, and underground visitor parking. With 24/7 concierge service, your every need is attended to. Plus, enjoy the convenience of accessing Freshco through the P3 level. Experience luxury living at its finest at The Point Condo! (id:51532)
Tags
| Property Summary |
|---|
| Building |
|---|
| Level | Rooms | Dimensions |
|---|---|---|
| Ground level | Living room | 3.96 m x 3.04 m |
| Dining room | 3.23 m x 2.74 m | |
| Kitchen | 3.23 m x 2.74 m | |
| Primary Bedroom | 3.23 m x 2.74 m | |
| Den | 2.31 m x 2.22 m |
| Features | |||||
|---|---|---|---|---|---|
| Balcony | Underground | Central air conditioning | |||
| Security/Concierge | Recreation Centre | Exercise Centre | |||
| Party Room | Visitor Parking | ||||




















































