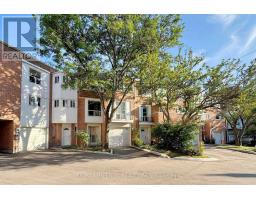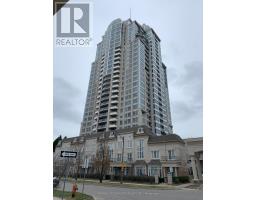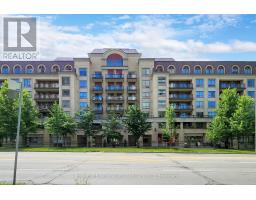3209 - 121 MCMAHON DRIVE, Toronto C15, Ontario, CA
Address: 3209 - 121 MCMAHON DRIVE, Toronto C15, Ontario
Summary Report Property
- MKT IDC9010577
- Building TypeApartment
- Property TypeSingle Family
- StatusBuy
- Added18 weeks ago
- Bedrooms3
- Bathrooms2
- Area0 sq. ft.
- DirectionNo Data
- Added On16 Jul 2024
Property Overview
Welcome to Tango! This stunning 2-bedroom + Den Corner unit in Concord Park Place boasts 968 Sqft of stylish living space. Enjoy floor-to-ceiling wrap-around windows, and an L-shaped kitchen perfect for an island or dining table. High floor with floor-to-ceiling windows. Relish gorgeous park views and sunsets from the 152-sqft balcony. Steps from Bessarian & Leslie subway, Oriole GO, parks, Starbucks, Ikea, Bayview Village, and more. Maintenance includes heat, A/C, water, 1 parking, and 1 lockers. Don't miss out! **** EXTRAS **** Resort-like amenities: 24hr concierge, exercise room, sauna, steam room, indoor and outdoor whirlpools, beautiful party room, rooftop lounge with outdoor alfresco dining and park views, guest suites, visitor parking and more! (id:51532)
Tags
| Property Summary |
|---|
| Building |
|---|
| Level | Rooms | Dimensions |
|---|---|---|
| Main level | Living room | 5.35 m x 4.7 m |
| Dining room | 5.35 m x 4.7 m | |
| Kitchen | 3.5 m x 2.21 m | |
| Primary Bedroom | 3.5 m x 3.75 m | |
| Bedroom 2 | 3.75 m x 3.05 m | |
| Den | 2.5 m x 1.71 m |
| Features | |||||
|---|---|---|---|---|---|
| Balcony | In suite Laundry | Underground | |||
| Central air conditioning | Party Room | Exercise Centre | |||
| Visitor Parking | Storage - Locker | Security/Concierge | |||








































