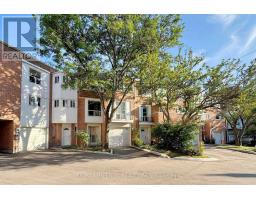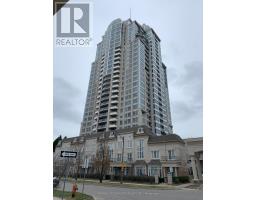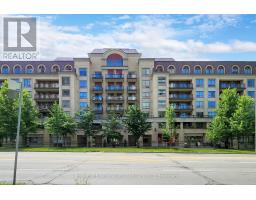41 GLENTWORTH ROAD, Toronto C15, Ontario, CA
Address: 41 GLENTWORTH ROAD, Toronto C15, Ontario
6 Beds8 Baths0 sqftStatus: Buy Views : 681
Price
$3,780,000
Summary Report Property
- MKT IDC8482222
- Building TypeHouse
- Property TypeSingle Family
- StatusBuy
- Added19 weeks ago
- Bedrooms6
- Bathrooms8
- Area0 sq. ft.
- DirectionNo Data
- Added On10 Jul 2024
Property Overview
82.45' lot front and back onto ravine park, only one neighbor, 4 years new, built for own use by builder, 12'6 "" net height ceiling on main floor. 10ft in 2nd Flr and BSMT, Over 6000 sf luxurious living area ( finished walk out basement included), Separate Library With Ensuite bath, Stone and brick executive residence w/top notch materials, quality finishes. Widen Double Car Garage, Widen and Long driveway , Close to schools, church, community centre, steps to subway, Fairview Mall, Ikea, North York General Hospital, Easy access to HWY 401 and 404. (id:51532)
Tags
| Property Summary |
|---|
Property Type
Single Family
Building Type
House
Storeys
2
Community Name
Don Valley Village
Title
Freehold
Land Size
82.45 x 118.85 FT
Parking Type
Garage
| Building |
|---|
Bedrooms
Above Grade
4
Below Grade
2
Bathrooms
Total
6
Partial
1
Interior Features
Appliances Included
Central Vacuum, Dishwasher, Dryer, Oven, Range, Refrigerator, Washer, Water Heater
Flooring
Hardwood, Tile
Basement Features
Walk out
Basement Type
N/A (Finished)
Building Features
Features
Ravine
Foundation Type
Concrete
Style
Detached
Fire Protection
Monitored Alarm
Heating & Cooling
Cooling
Central air conditioning
Heating Type
Forced air
Utilities
Utility Type
Sewer(Installed)
Utility Sewer
Sanitary sewer
Water
Municipal water
Exterior Features
Exterior Finish
Brick, Stone
Parking
Parking Type
Garage
Total Parking Spaces
7
| Land |
|---|
Other Property Information
Zoning Description
Residential
| Level | Rooms | Dimensions |
|---|---|---|
| Second level | Bedroom 4 | 4.12 m x 4.12 m |
| Primary Bedroom | 6.71 m x 5.15 m | |
| Bedroom 2 | 6.71 m x 5.49 m | |
| Bedroom 3 | 5.06 m x 3.47 m | |
| Basement | Bedroom 5 | 3.96 m x 3.84 m |
| Media | 8.84 m x 5.49 m | |
| Main level | Living room | 5.49 m x 4.88 m |
| Dining room | 5.49 m x 3.96 m | |
| Family room | 5.15 m x 3.66 m | |
| Kitchen | 6.49 m x 3.96 m | |
| Eating area | 3.05 m x 2.74 m | |
| In between | Library | 6.4 m x 6.4 m |
| Features | |||||
|---|---|---|---|---|---|
| Ravine | Garage | Central Vacuum | |||
| Dishwasher | Dryer | Oven | |||
| Range | Refrigerator | Washer | |||
| Water Heater | Walk out | Central air conditioning | |||




























































