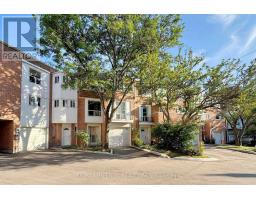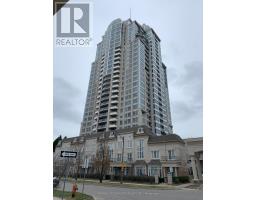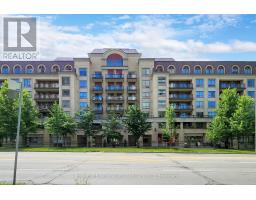507 - 2015 SHEPPARD AVENUE E, Toronto C15, Ontario, CA
Address: 507 - 2015 SHEPPARD AVENUE E, Toronto C15, Ontario
Summary Report Property
- MKT IDC9037959
- Building TypeApartment
- Property TypeSingle Family
- StatusBuy
- Added13 weeks ago
- Bedrooms1
- Bathrooms1
- Area0 sq. ft.
- DirectionNo Data
- Added On15 Jul 2024
Property Overview
Monarch Built ULTRA 1 Bedroom Stunning Unit. Bright Open Concept Combined Living Room And Dining Room Combo. Spacious Full Balcony With Large Windows Across Entire Unit! Unobstructed north view. Modern Kitchen, Granite Counter, Stainless Appliances, Wood floors. Building Amenities abound, Featuring Gym/Exercise room, Indoor Pool With Sauna, Media Room With Theatre Cinema, Party/Meeting room & Guest Suites. Visitor Parking Available & Enjoy Peace of Mind With 24-hour Concierge. Fantastic Location, Easy Access to 401/404/DVP, Shuttle bus to Don Mills/Sheppard Subway Station, Steps To Fairview Mall. **** EXTRAS **** PARKING & LOCKER are included! Stainless Steel Appliance (Fridge, Stove, Dishwasher, B/I Microwave), Washer & Dryer. All Electrical Light Fixtures & Window Coverings. (id:51532)
Tags
| Property Summary |
|---|
| Building |
|---|
| Level | Rooms | Dimensions |
|---|---|---|
| Main level | Living room | 6.4 m x 3.3 m |
| Dining room | 6.4 m x 3.3 m | |
| Kitchen | 6.4 m x 3.3 m | |
| Primary Bedroom | 3.4 m x 2.5 m |
| Features | |||||
|---|---|---|---|---|---|
| Balcony | Underground | Central air conditioning | |||
| Security/Concierge | Exercise Centre | Party Room | |||
| Visitor Parking | Storage - Locker | ||||




























































