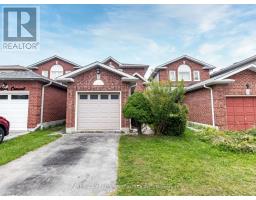12 TREDVALLEY GROVE, Toronto (Centennial Scarborough), Ontario, CA
Address: 12 TREDVALLEY GROVE, Toronto (Centennial Scarborough), Ontario
5 Beds4 Baths0 sqftStatus: Buy Views : 866
Price
$2,549,900
Summary Report Property
- MKT IDE11895208
- Building TypeHouse
- Property TypeSingle Family
- StatusBuy
- Added1 weeks ago
- Bedrooms5
- Bathrooms4
- Area0 sq. ft.
- DirectionNo Data
- Added On17 Dec 2024
Property Overview
Life at its Finest. A Beautiful 4 Bedroom home on a private cul-de-sac backing onto a peaceful ravine. Enjoy your morning coffee on the large deck over looking the ravine with potential of deer in your yard. This spectacular family home offers 4 spacious bedrooms, a large comfy family room with Fireplace and a chefs delight kitchen with walk out to yard. Features 2 fireplaces, hardwood throughout, quarts counters, stainless steel appliances and built-in pantries. This is your Forever Home, Move in and Enjoy. **** EXTRAS **** 2 Fireplace, Alarm System, Central Vacuum, New Furnace, 2022, New Deck, Roof Insulation 2022, Basement 2022 (id:51532)
Tags
| Property Summary |
|---|
Property Type
Single Family
Building Type
House
Storeys
2
Community Name
Centennial Scarborough
Title
Freehold
Land Size
40.5 x 151 FT ; Pie
Parking Type
Attached Garage
| Building |
|---|
Bedrooms
Above Grade
4
Below Grade
1
Bathrooms
Total
5
Partial
1
Interior Features
Appliances Included
Garage door opener remote(s), Oven - Built-In, Central Vacuum, Range, Garburator, Water Heater, Washer, Window Coverings
Flooring
Carpeted, Hardwood, Laminate
Basement Type
N/A (Finished)
Building Features
Features
Ravine
Foundation Type
Concrete
Style
Detached
Heating & Cooling
Cooling
Central air conditioning
Heating Type
Forced air
Utilities
Utility Sewer
Sanitary sewer
Water
Municipal water
Exterior Features
Exterior Finish
Brick
Parking
Parking Type
Attached Garage
Total Parking Spaces
6
| Level | Rooms | Dimensions |
|---|---|---|
| Second level | Primary Bedroom | 4.88 m x 4.57 m |
| Bedroom 2 | 3.95 m x 3.56 m | |
| Bedroom 3 | 4.57 m x 3.05 m | |
| Bedroom 4 | 4.57 m x 2.89 m | |
| Basement | Bedroom | 4.57 m x 3.66 m |
| Office | 6.4 m x 3.96 m | |
| Recreational, Games room | 6.4 m x 4.27 m | |
| Main level | Living room | 4.57 m x 4.57 m |
| Dining room | 4.57 m x 3.66 m | |
| Kitchen | 6.4 m x 3.96 m | |
| Family room | 4.57 m x 3.96 m |
| Features | |||||
|---|---|---|---|---|---|
| Ravine | Attached Garage | Garage door opener remote(s) | |||
| Oven - Built-In | Central Vacuum | Range | |||
| Garburator | Water Heater | Washer | |||
| Window Coverings | Central air conditioning | ||||












































