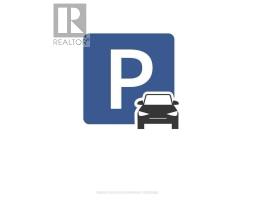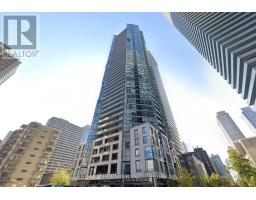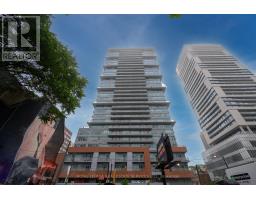708 - 88 CHARLES STREET E, Toronto (Church-Yonge Corridor), Ontario, CA
Address: 708 - 88 CHARLES STREET E, Toronto (Church-Yonge Corridor), Ontario
Summary Report Property
- MKT IDC11960282
- Building TypeApartment
- Property TypeSingle Family
- StatusBuy
- Added1 days ago
- Bedrooms0
- Bathrooms1
- Area0 sq. ft.
- DirectionNo Data
- Added On06 Feb 2025
Property Overview
Checking all the boxes on Charles! Location, check! Penthouse, check! Layout, check! All utilities included in maintenance, check!Welcome home to the historic Waldorf Astoria Lofts. A spacious, junior one bedroom, penthouse suite. The unit offers a large living space, a dedicated bedroom area with room for a king-sized bed, a spacious kitchen with full sized appliances & ample storage, a breakfast bar, a 4 piece bathroom, and one locker! Need we say more? Enjoy the best of downtown living while still feeling at home on a quiet, tree-lined street. Located just steps from Bloor & Yonge, Yorkville, U of T & TMU (formerly Ryerson), subway access, top restaurants, and cafes, this home offers unparalleled convenience. Dont miss out on an ideal opportunity to get into the market or to add to your portfolio, this penthouse is rare, in one of Toronto's most sought-after neighborhoods! (id:51532)
Tags
| Property Summary |
|---|
| Building |
|---|
| Level | Rooms | Dimensions |
|---|---|---|
| Flat | Living room | 5.15 m x 4.55 m |
| Dining room | 5.15 m x 4.55 m | |
| Kitchen | 2.27 m x 2.3 m |
| Features | |||||
|---|---|---|---|---|---|
| Carpet Free | Underground | Garage | |||
| Dishwasher | Dryer | Microwave | |||
| Refrigerator | Stove | Washer | |||
| Wall unit | Exercise Centre | Sauna | |||
| Storage - Locker | |||||








































