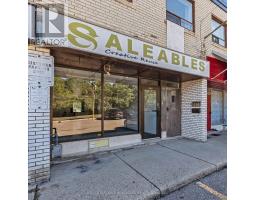25 KAWNEER TERRACE, Toronto (Dorset Park), Ontario, CA
Address: 25 KAWNEER TERRACE, Toronto (Dorset Park), Ontario
Summary Report Property
- MKT IDE11910135
- Building TypeRow / Townhouse
- Property TypeSingle Family
- StatusRent
- Added1 days ago
- Bedrooms4
- Bathrooms4
- AreaNo Data sq. ft.
- DirectionNo Data
- Added On07 Jan 2025
Property Overview
Monarch Built 4 Bedroom + 4 Bathroom Freehold Townhouse With VERY FUNCTIONAL Layout. They Dont Design them like this Anymore!! Kitchen with Walkout to Garden, and Separate Family Room on Main Floor. Very Bright And Spacious With Large Windows In Each Room Providing Sunlight Throughout. Hardwood Flooring on Main Floor. Stainless Steel Appliances. Garden with Shed. Finished Basement. Two Entrances for Front Door and Back Door Entry. DETACHED Single Car Garage with Deep Driveway accommodating up to 3 Car Parking and the list goes ON!! Just Steps Away From Ellesmere LRT TTC Station/ Go Station. Close To Scarborough Town Center And Well Connected To 401. Plenty Of Shopping Close By - Costco Warehouse, Business Center And Kennedy Mall. Perfect For Families Looking For Additional Space. DONT MISS OUT ON THE OPPORTUNITY TO MAKE THIS GEM YOUR HOME! **** EXTRAS **** Stainless Steel Appliances, Stove, Dishwasher, Fridge. EXTRA DEEP FREEZER included. Garden Shed for your storage use! Great Location, Great size, and amazing Affordability for your Family. (id:51532)
Tags
| Property Summary |
|---|
| Building |
|---|
| Land |
|---|
| Level | Rooms | Dimensions |
|---|---|---|
| Second level | Bedroom 2 | 4.55 m x 4.33 m |
| Bedroom 2 | 4.55 m x 4.62 m | |
| Third level | Bedroom | 5.48 m x 4.33 m |
| Basement | Bedroom 4 | 3.81 m x 3.68 m |
| Main level | Kitchen | 4.56 m x 4.27 m |
| Living room | 6.66 m x 5.48 m |
| Features | |||||
|---|---|---|---|---|---|
| Flat site | Level | Detached Garage | |||
| Garage door opener remote(s) | Water Heater | Dishwasher | |||
| Dryer | Freezer | Range | |||
| Refrigerator | Stove | Washer | |||
| Window Coverings | Central air conditioning | ||||


































