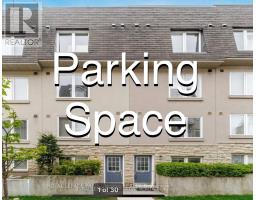281 DELAWARE AVENUE, Toronto (Dovercourt-Wallace Emerson-Junction), Ontario, CA
Address: 281 DELAWARE AVENUE, Toronto (Dovercourt-Wallace Emerson-Junction), Ontario
Summary Report Property
- MKT IDW11952699
- Building TypeHouse
- Property TypeSingle Family
- StatusBuy
- Added6 days ago
- Bedrooms4
- Bathrooms3
- Area0 sq. ft.
- DirectionNo Data
- Added On05 Feb 2025
Property Overview
You'll be ready to call this one home. Moments to Bloor and the subway. This renovated and updated home comes with a separate lower unit. Perfect for a home office, nanny suite, or an in-law suite. Boasting a welcoming open concept main floor with great flow, and ample natural light. Hardwood floors throughout. This home is tailored for the dynamic lifestyle of a young family. Chef's kitchen equipped with a Bertazzoni gas range, quartzite counter tops and a centre island.The handy mudroom off the kitchen leads out to the East facing low maintenance yard. 2nd floor offers 3 spacious bedrooms and a 4 piece bathroom. Separate garage with one car parking (plus lots of storage) with the option to explore the potential of creating a laneway suite in the future (report attached). Top notch location. Steps to boutique shops and restaurants along Bloor. Minutes to Dufferin Grove Park and the mall. Great school and daycare options nearby. Fantastic neighbours. (id:51532)
Tags
| Property Summary |
|---|
| Building |
|---|
| Level | Rooms | Dimensions |
|---|---|---|
| Second level | Primary Bedroom | 4.55 m x 4.31 m |
| Bedroom 2 | 4.33 m x 2.92 m | |
| Bedroom 3 | 3.55 m x 3.34 m | |
| Bathroom | 2.43 m x 1.68 m | |
| Basement | Bathroom | 1.8 m x 2.2 m |
| Laundry room | 2.33 m x 1.54 m | |
| Bathroom | 2.15 m x 1.76 m | |
| Kitchen | 1.7 m x 1.63 m | |
| Main level | Living room | 5.03 m x 4.55 m |
| Dining room | 4.6 m x 4.54 m | |
| Kitchen | 4.4 m x 3.55 m |
| Features | |||||
|---|---|---|---|---|---|
| Lane | In-Law Suite | Attached Garage | |||
| Dishwasher | Dryer | Range | |||
| Refrigerator | Stove | Washer | |||
| Whirlpool | Window Coverings | Apartment in basement | |||
| Separate entrance | Central air conditioning | ||||












































