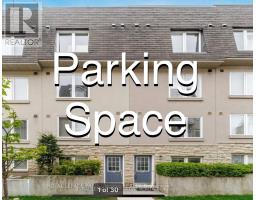46 SALEM AVENUE, Toronto (Dovercourt-Wallace Emerson-Junction), Ontario, CA
Address: 46 SALEM AVENUE, Toronto (Dovercourt-Wallace Emerson-Junction), Ontario
Summary Report Property
- MKT IDW11825007
- Building TypeTriplex
- Property TypeSingle Family
- StatusBuy
- Added3 weeks ago
- Bedrooms6
- Bathrooms2
- Area0 sq. ft.
- DirectionNo Data
- Added On03 Dec 2024
Property Overview
Location, location, location. Just steps from Bloor street in a desirable neighbourhood. 3 self-contained units newly renovated. Main floor features 1 bedroom, living area, 4 piece washroom, spacious kitchen with walk-out to quiet comfortable backyard perfect for entertaining. Second & third level features 3 spacious bedrooms, living area w/built in shelves, eat-in kitchen, 4 pc washroom, en-suite laundry. Separate entrance to a 2 bedroom roughed-in basement apartment, divided, plumbing, & wiring installed ready for drywall . 3 Separate meters. Double car garage & 1 front parking. Drawings and permits approved & paid for laneway house. Short walk to restaurants, grocery stores, schools, library, Dufferin Mall, Christie pits park. (id:51532)
Tags
| Property Summary |
|---|
| Building |
|---|
| Level | Rooms | Dimensions |
|---|---|---|
| Second level | Bedroom | 4.55 m x 3.27 m |
| Kitchen | 4.63 m x 3.38 m | |
| Living room | 4.37 m x 3.48 m | |
| Third level | Bedroom 2 | 3.62 m x 2.79 m |
| Bedroom 3 | 4.53 m x 3.06 m | |
| Main level | Bedroom | 3.12 m x 3.82 m |
| Living room | 3.66 m x 3.3 m | |
| Kitchen | 4.99 m x 4.52 m |
| Features | |||||
|---|---|---|---|---|---|
| Detached Garage | Water Heater | Dryer | |||
| Microwave | Refrigerator | Two stoves | |||
| Two Washers | Window Coverings | Separate entrance | |||
| Central air conditioning | |||||












