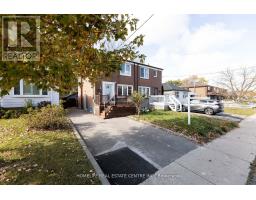310 PHARMACY AVENUE, Toronto E04, Ontario, CA
Address: 310 PHARMACY AVENUE, Toronto E04, Ontario
6 Beds3 Baths0 sqftStatus: Buy Views : 387
Price
$1,399,000
Summary Report Property
- MKT IDE9041538
- Building TypeHouse
- Property TypeSingle Family
- StatusBuy
- Added18 weeks ago
- Bedrooms6
- Bathrooms3
- Area0 sq. ft.
- DirectionNo Data
- Added On16 Jul 2024
Property Overview
Fully Renovated***LEGAL SECOND DWELLING*** Welcome To This Beautiful Raised Bungalow.Discover the epitome of modern living in this fully renovated detached Bungalow with 3 + 3 Bedrooms and finished Basement Apartment. Brand new Kitchen with S/S Appliances, Quarts Counter Top .Boasting a stylish feature wall in the living room, this residence has been transformed from top to bottom with all renovations. Hard to find a Master bedroom with 4 pcs Ensuite and other two good-sized bedrooms on the Upper Floor. The basement is finished with a full kitchen and washroom and 3 bedrooms. Close to all amenities like TTC, shopping, parks, schools, community center (id:51532)
Tags
| Property Summary |
|---|
Property Type
Single Family
Building Type
House
Storeys
1
Community Name
Clairlea-Birchmount
Title
Freehold
Land Size
35.06 x 104.16 FT|under 1/2 acre
Parking Type
Attached Garage
| Building |
|---|
Bedrooms
Above Grade
3
Below Grade
3
Bathrooms
Total
6
Interior Features
Appliances Included
Dryer, Refrigerator, Stove, Washer, Window Coverings
Flooring
Laminate, Tile, Porcelain Tile
Basement Features
Walk out
Basement Type
N/A (Finished)
Building Features
Foundation Type
Concrete
Style
Detached
Architecture Style
Raised bungalow
Heating & Cooling
Cooling
Central air conditioning
Heating Type
Forced air
Utilities
Utility Sewer
Sanitary sewer
Water
Municipal water
Exterior Features
Exterior Finish
Stucco
Neighbourhood Features
Community Features
School Bus
Amenities Nearby
Schools, Park
Parking
Parking Type
Attached Garage
Total Parking Spaces
5
| Land |
|---|
Other Property Information
Zoning Description
Residential
| Level | Rooms | Dimensions |
|---|---|---|
| Basement | Kitchen | 11.48 m x 6.56 m |
| Family room | 12 m x 7.86 m | |
| Bedroom 4 | 12 m x 7.86 m | |
| Bedroom | 9.87 m x 7.87 m | |
| Bedroom | 9.87 m x 6.56 m | |
| Main level | Living room | 18.01 m x 14.76 m |
| Dining room | 18.01 m x 14.76 m | |
| Kitchen | 18.01 m x 15.48 m | |
| Primary Bedroom | 16.99 m x 10 m | |
| Bedroom 2 | 12 m x 8 m | |
| Bedroom 3 | 12 m x 8 m |
| Features | |||||
|---|---|---|---|---|---|
| Attached Garage | Dryer | Refrigerator | |||
| Stove | Washer | Window Coverings | |||
| Walk out | Central air conditioning | ||||





























































