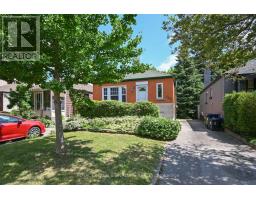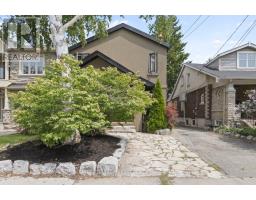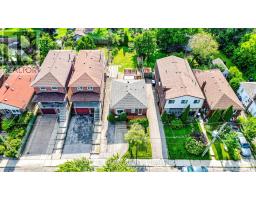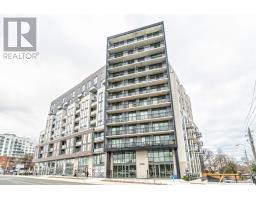54 PARK STREET, Toronto E06, Ontario, CA
Address: 54 PARK STREET, Toronto E06, Ontario
6 Beds3 Baths0 sqftStatus: Buy Views : 698
Price
$1,399,000
Summary Report Property
- MKT IDE9040934
- Building TypeHouse
- Property TypeSingle Family
- StatusBuy
- Added13 weeks ago
- Bedrooms6
- Bathrooms3
- Area0 sq. ft.
- DirectionNo Data
- Added On16 Jul 2024
Property Overview
A detached home in a highly sought-after area, situated on a rare, large corner lot. This property offers the potential for two detached homes subject to due diligence by the buyer and upon approval by the city and other authorities. Whether you build, renovate, or live in it, this home is a gem in a high-demand neighborhood. Large lots like this are rarely available, making it a renovator's dream with endless possibilities to create a personalized and stunning living space. (id:51532)
Tags
| Property Summary |
|---|
Property Type
Single Family
Building Type
House
Storeys
1.5
Community Name
Birchcliffe-Cliffside
Title
Freehold
Land Size
60.01 x 100 FT
Parking Type
Attached Garage
| Building |
|---|
Bedrooms
Above Grade
4
Below Grade
2
Bathrooms
Total
6
Interior Features
Basement Type
N/A (Finished)
Building Features
Foundation Type
Unknown
Style
Detached
Heating & Cooling
Cooling
Central air conditioning
Heating Type
Forced air
Utilities
Utility Sewer
Sanitary sewer
Water
Municipal water
Exterior Features
Exterior Finish
Brick
Parking
Parking Type
Attached Garage
Total Parking Spaces
4
| Level | Rooms | Dimensions |
|---|---|---|
| Second level | Primary Bedroom | 4.4196 m x 3.5052 m |
| Bedroom | 3.3528 m x 3.3528 m | |
| Bedroom | 3.3528 m x 3.3528 m | |
| Basement | Recreational, Games room | 5.4864 m x 4.2672 m |
| Recreational, Games room | 6.096 m x 4.2672 m | |
| Main level | Bedroom | 3.6576 m x 3.048 m |
| Bedroom | 3.5052 m x 3.048 m | |
| Family room | 5.4864 m x 3.5052 m |
| Features | |||||
|---|---|---|---|---|---|
| Attached Garage | Central air conditioning | ||||




















