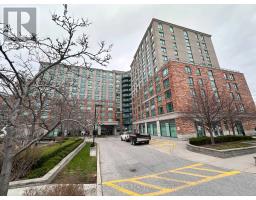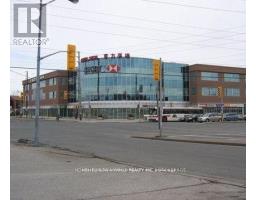61 MANORGLEN CRESCENT, Toronto E07, Ontario, CA
Address: 61 MANORGLEN CRESCENT, Toronto E07, Ontario
Summary Report Property
- MKT IDE9073996
- Building TypeHouse
- Property TypeSingle Family
- StatusBuy
- Added14 weeks ago
- Bedrooms5
- Bathrooms3
- Area0 sq. ft.
- DirectionNo Data
- Added On11 Aug 2024
Property Overview
Located in High Demand Agincourt Area Within Top Rated School Zone (Agincourt CI). Super Well Maintained And Recently Renovated From Top To Bottom. Gorgeous & Bright 4 + 1 Bedroom Fully Detached House On A Large Premium Lot. Hardwood Floor & Pot Lights Main Level. Laminate Upper & Lower Level. Expansive Eat-In Kitchen With Tons Of Additional Storage. Huge Basement Suite Could Be Used For A Nanny/In-Law/Income Suite. Basement Home Office Could Be Converted To An Extra Kitchen. Beatiful Fenced Backyard With Great Privacy. Close To All Amenities. Minutes From Hwy 401, TTC, GO Train, Subway, Park, Supmermarket, Restaurants & Hospital, Banks, Walmart And More. New Sheppard Subway Extension Coming Soon...... **** EXTRAS **** S/S Fridge, S/S Gas Stove, S/S Range Hood, S/S Dishwasher, All Existing Window Coverings, All Existing Lighting Fixtures, Shed in the Backyard, Dryer (id:51532)
Tags
| Property Summary |
|---|
| Building |
|---|
| Land |
|---|
| Level | Rooms | Dimensions |
|---|---|---|
| Basement | Office | 2.31 m x 2.18 m |
| Recreational, Games room | 6.54 m x 3.07 m | |
| Upper Level | Primary Bedroom | 4.85 m x 3.43 m |
| Bedroom | 4.22 m x 3.43 m | |
| Bedroom | 3.18 m x 3.1 m | |
| Bedroom | 3.84 m x 2.62 m | |
| Ground level | Living room | 7.11 m x 3.51 m |
| Dining room | 7.11 m x 3.51 m | |
| Kitchen | 4.32 m x 2.67 m | |
| Eating area | 3.07 m x 2.67 m |
| Features | |||||
|---|---|---|---|---|---|
| Carpet Free | Detached Garage | Separate entrance | |||
| Central air conditioning | |||||



























































