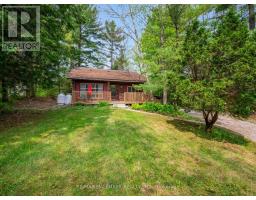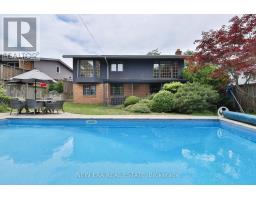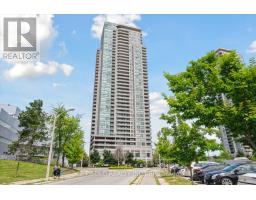2025 - 100 MORNELLE COURT, Toronto E09, Ontario, CA
Address: 2025 - 100 MORNELLE COURT, Toronto E09, Ontario
Summary Report Property
- MKT IDE9016691
- Building TypeRow / Townhouse
- Property TypeSingle Family
- StatusBuy
- Added19 weeks ago
- Bedrooms3
- Bathrooms2
- Area0 sq. ft.
- DirectionNo Data
- Added On10 Jul 2024
Property Overview
Beautiful & Bright 3 Bedroom Townhouse With A Large Open Concept Layout. Fresh Paint And New Luxury Vinyl Floors Throughout. The Kitchen Offers Quartz Countertops, Refinished Cabinets, And New Never Used Stainless Steel Appliances. The New Light Fixtures Provide Additional Light To The Already Naturally Sun Filled Living Space. The Bathrooms Feature New Vanities, Faucets, Shower Fixtures and Mirrors. This Unit Is New From Top to Bottom And Ready For A New Family To Call Home. Close To Hospital, U Of T Scarborough Campus, Centennial College, Public Grade and High Schools Shopping Mall & Groceries and Less Than 5 Mins To 401. Perfect For First Time Home Buyers And Investors - Easy To Rent Out! **** EXTRAS **** New Stainless Steel (Fridge, Stove, Microwave). Stacked Washer/Dryer. Bidet On Both Toilets. All Electrical Light Fixtures. Gym. Party Room. Pool. Underground Parking. (id:51532)
Tags
| Property Summary |
|---|
| Building |
|---|
| Level | Rooms | Dimensions |
|---|---|---|
| Second level | Bedroom | 5.02 m x 3.04 m |
| Bedroom 2 | 4.47 m x 2.65 m | |
| Bathroom | 2.15 m x 4.13 m | |
| Bathroom | 1.75 m x 1.22 m | |
| Laundry room | Measurements not available | |
| Main level | Living room | 5.18 m x 3.51 m |
| Dining room | 3.4 m x 2.54 m | |
| Kitchen | 4.11 m x 2.55 m | |
| Bedroom 3 | 3.88 m x 2.7 m |
| Features | |||||
|---|---|---|---|---|---|
| Balcony | Trash compactor | Underground | |||
| Water Heater - Tankless | Car Wash | Exercise Centre | |||
| Party Room | Visitor Parking | Separate Heating Controls | |||
























































