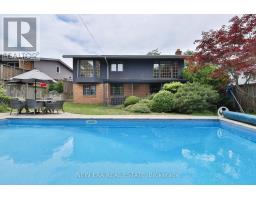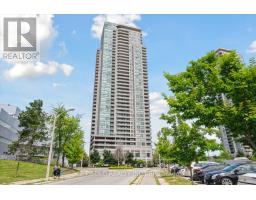793 BRIMORTON DRIVE, Toronto E09, Ontario, CA
Address: 793 BRIMORTON DRIVE, Toronto E09, Ontario
Summary Report Property
- MKT IDE9016901
- Building TypeHouse
- Property TypeSingle Family
- StatusBuy
- Added19 weeks ago
- Bedrooms2
- Bathrooms2
- Area0 sq. ft.
- DirectionNo Data
- Added On10 Jul 2024
Property Overview
Discover the charm and uniqueness of this exceptional home, perfect for a couple who loves to entertain and appreciate spacious living. With over 3,500 square feet of space, including the basement, this residence offers ample room for all your needs. Originally a three-bedroom bungalow, it has been thoughtfully expanded with two impressive additions. The rear addition unveils a stunning family room with panoramic views of the private backyard. Below, the basement offers a versatile space perfect for a grand bedroom with a large closet and semi-ensuite or a hobby room tailored to your needs. At the front, a heated sunroom invites you to bask in natural light year-round. The extended basement recreation room with a cozy gas fireplace, wet bar, and ample space is perfect for gatherings and relaxation. The chef's kitchen has been magnificently enlarged, featuring a vast pantry for all your culinary needs. The main bathroom exudes luxury, having been thoughtfully expanded for ultimate comfort. Additionally, the basement houses a self-contained apartment area previously used by a relative, offering endless possibilities. Experience the blend of elegance and functionality in this one-of-a-kind home, perfect for creating lasting memories with friends and family. **** EXTRAS **** Well Maintained home with lots of Upgrades including Windows and Doors, Architectural shingles 6 years old (min life expectancy 25 years), Gutter guards, 100 Amp Breakers, Copper Wiring, 2 sheds. Above Average Home Inspection available (id:51532)
Tags
| Property Summary |
|---|
| Building |
|---|
| Land |
|---|
| Level | Rooms | Dimensions |
|---|---|---|
| Basement | Recreational, Games room | 6.64 m x 5.48 m |
| Living room | Measurements not available | |
| Ground level | Living room | 4.6 m x 4 m |
| Dining room | 4.52 m x 4.01 m | |
| Kitchen | 5 m x 3.23 m | |
| Primary Bedroom | 4.14 m x 3.45 m | |
| Family room | 6.99 m x 4.66 m |
| Features | |||||
|---|---|---|---|---|---|
| Flat site | Dryer | Furniture | |||
| Washer | Separate entrance | Central air conditioning | |||
| Fireplace(s) | |||||

























































