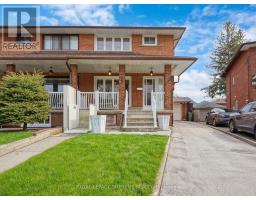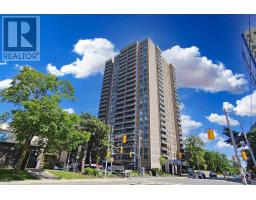4 - 26 WINGARDEN COURT, Toronto E11, Ontario, CA
Address: 4 - 26 WINGARDEN COURT, Toronto E11, Ontario
Summary Report Property
- MKT IDE9245711
- Building TypeRow / Townhouse
- Property TypeSingle Family
- StatusBuy
- Added14 weeks ago
- Bedrooms3
- Bathrooms1
- Area0 sq. ft.
- DirectionNo Data
- Added On11 Aug 2024
Property Overview
Welcome to 26 Wingarden Court, Unit 4 - a delightful 3-bedroom, 1-bathroom condo townhouse that perfectly balances space, style, and affordability. Ideal for first-time buyers, this well-laid-out home offers generous living areas, making is perfect for families or individuals seeking comfort and convenience. Step into the beautifully renovated eat-in kitchen, complete with stainless steel appliances, where you'll enjoy preparing meals and entertaining guests. The spacious bedrooms provide a cozy retreat, while the open-concept living and dining areas are perfect for relaxation and gatherings. Situated in a prime location, this home offers easy access to Highway 401 and Finch Ave East, ensuring a seamless commute. You'll love being close to a variety of amenities, including TTC, schools, and parks. Don't miss the chance to own this stunning, move-in-ready townhouse in a vibrant and accessible neighbourhood. **** EXTRAS **** Furnace and AC are 2013 (id:51532)
Tags
| Property Summary |
|---|
| Building |
|---|
| Level | Rooms | Dimensions |
|---|---|---|
| Second level | Living room | 5.2 m x 3.37 m |
| Dining room | 3.3 m x 2.72 m | |
| Kitchen | 5.19 m x 2.45 m | |
| Third level | Primary Bedroom | 4.5 m x 3.06 m |
| Bedroom 2 | 3.37 m x 2.56 m | |
| Bedroom 3 | 3.29 m x 2.55 m | |
| Main level | Office | 3.23 m x 1.95 m |
| Laundry room | 3.1 m x 1.93 m |
| Features | |||||
|---|---|---|---|---|---|
| Attached Garage | Dryer | Refrigerator | |||
| Stove | Washer | Window Coverings | |||
| Central air conditioning | Visitor Parking | ||||





















































