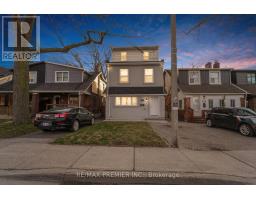525 - 8 TRENT AVENUE, Toronto (East End-Danforth), Ontario, CA
Address: 525 - 8 TRENT AVENUE, Toronto (East End-Danforth), Ontario
Summary Report Property
- MKT IDE11959483
- Building TypeApartment
- Property TypeSingle Family
- StatusBuy
- Added4 weeks ago
- Bedrooms0
- Bathrooms1
- Area0 sq. ft.
- DirectionNo Data
- Added On06 Feb 2025
Property Overview
Welcome to The Village By Main Station, a charming bachelor unit at 8 Trent Ave #525, nestled in Toronto's desirable East End-Danforth. This 400 sq ft open-concept suite is filled with natural light, thanks to its large windows, creating a bright and inviting atmosphere. Step outside to your private balcony from the main living area, ideal for enjoying the fresh air. The unit features a well-designed 4-piece washroom and an efficient layout that maximizes the use of space. The building offers fantastic amenities, including visitor parking, a BBQ terrace with stunning city views, and a fully equipped gym. Just outside your door, you'll find an array of shops, cafes, restaurants, and parks to explore. With the subway and GO station just minutes away, commuting is effortless, only a 20-minute GO train ride to Union Station on the Lakeshore East line. Whether you're an investor or a first-time home buyer, this unit is truly a perfect place to call home. Don't miss out on this opportunity! (id:51532)
Tags
| Property Summary |
|---|
| Building |
|---|
| Level | Rooms | Dimensions |
|---|---|---|
| Main level | Bathroom | Measurements not available |
| Kitchen | Measurements not available | |
| Living room | Measurements not available | |
| Bedroom | Measurements not available |
| Features | |||||
|---|---|---|---|---|---|
| Balcony | Blinds | Dishwasher | |||
| Dryer | Oven | Refrigerator | |||
| Stove | Washer | Central air conditioning | |||
| Exercise Centre | Party Room | ||||



























