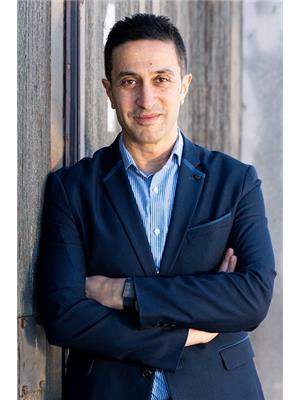303 WYCHWOOD AVENUE, Toronto (Humewood-Cedarvale), Ontario, CA
Address: 303 WYCHWOOD AVENUE, Toronto (Humewood-Cedarvale), Ontario
Summary Report Property
- MKT IDC11910483
- Building TypeHouse
- Property TypeSingle Family
- StatusBuy
- Added1 weeks ago
- Bedrooms6
- Bathrooms7
- Area0 sq. ft.
- DirectionNo Data
- Added On07 Jan 2025
Property Overview
Welcome home. Beautifully designed charming family home in Humewood-Cedarvale community showcasing custom millwork and a laneway house with detached garage. Located a few minutes walk from the vibrant St. Clair Ave shops, restaurants and Wychwood Barns and a few minutes to the serene Cedarvale Park to disconnect from the daily hustle. French Immersion Humewood Community School is steps away and Leo Baeck is within walking distance. Entering the home, you are captured by the 10 foot ceiling height, warm home design, clean lines, custom millwork and open space. The gourmet kitchen with premium appliances is a chefs delight. For the work from home days, a private office overlooking Wychwood Ave awaits. **** EXTRAS **** Sleeping quarters upstairs w/ ensuite for every bdrm. Primary spa like retreat w/heated floors, oasis to decompress. 2nd floor laundry. Lots of laneway house options: Nanny suite, rental or private space. Detached garage w/ EV charger plug (id:51532)
Tags
| Property Summary |
|---|
| Building |
|---|
| Land |
|---|
| Level | Rooms | Dimensions |
|---|---|---|
| Second level | Bedroom 2 | 4.14 m x 2.9 m |
| Bedroom 3 | 5.46 m x 2.67 m | |
| Bedroom 4 | 4.22 m x 2.95 m | |
| Laundry room | 1.5 m x 2.44 m | |
| Third level | Primary Bedroom | 4.04 m x 4.09 m |
| Lower level | Bedroom | 3 m x 2.9 m |
| Recreational, Games room | 11.73 m x 5.16 m | |
| Ground level | Office | 2.92 m x 2.9 m |
| Kitchen | 4.63 m x 2.6 m | |
| Dining room | 4.63 m x 3.12 m | |
| Living room | 3.45 m x 5.72 m |
| Features | |||||
|---|---|---|---|---|---|
| Sump Pump | In-Law Suite | Detached Garage | |||
| Central Vacuum | Garage door opener remote(s) | Water Heater - Tankless | |||
| Water Heater | Central air conditioning | Fireplace(s) | |||









































