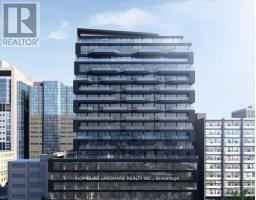1213 - 195 MCCAUL STREET, Toronto (Kensington-Chinatown), Ontario, CA
Address: 1213 - 195 MCCAUL STREET, Toronto (Kensington-Chinatown), Ontario
Summary Report Property
- MKT IDC11892471
- Building TypeApartment
- Property TypeSingle Family
- StatusRent
- Added4 days ago
- Bedrooms1
- Bathrooms1
- AreaNo Data sq. ft.
- DirectionNo Data
- Added On13 Dec 2024
Property Overview
You really can have it all at the Bread Co! 1 bedroom + 1 bathroom + large balcony facing west with gasline for a BBQ & postcard views! World-class location in the heart of the city allows you to walk to everything including 24hr public transit, parks, the best shopping on Queen St W, the top bars, restos and cafes on College St, the Art Gallery, all the best hospitals, Queen's Park, stroll through the quaint cafes and restos of Baldwin Village and so much more. Approx 450 sq ft with not a single square foot of wasted space. Loaded with $30k+ in upgrades including extended kitchen cabinets, marble surround bathroom on all walls and tub, custom roller blinds, hardwood floors, backsplash and upgraded granite countertops. Gas range and all stainless steel appliances. Lots of storage plus large storage locker included. **** EXTRAS **** Beautiful balcony with never-ending views + gasline for BBQ! Brand new, never lived in. Perfect floor plan with open concept modern kitchen. Large storage locker included. Custom white roller blinds installed. (id:51532)
Tags
| Property Summary |
|---|
| Building |
|---|
| Level | Rooms | Dimensions |
|---|---|---|
| Flat | Living room | 4.17 m x 3.75 m |
| Dining room | 4.17 m x 3.75 m | |
| Kitchen | 4.17 m x 3.75 m | |
| Primary Bedroom | 3.15 m x 2.96 m |
| Features | |||||
|---|---|---|---|---|---|
| Balcony | Underground | Central air conditioning | |||
| Party Room | Storage - Locker | Security/Concierge | |||

































