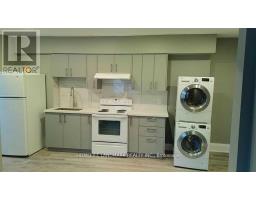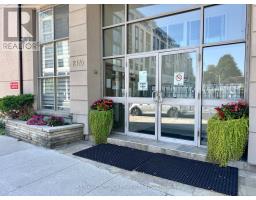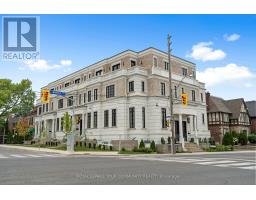5 CRESTVIEW ROAD, Toronto (Lawrence Park South), Ontario, CA
Address: 5 CRESTVIEW ROAD, Toronto (Lawrence Park South), Ontario
4 Beds2 BathsNo Data sqftStatus: Rent Views : 619
Price
$4,500
Summary Report Property
- MKT IDC11959537
- Building TypeHouse
- Property TypeSingle Family
- StatusRent
- Added5 weeks ago
- Bedrooms4
- Bathrooms2
- AreaNo Data sq. ft.
- DirectionNo Data
- Added On06 Feb 2025
Property Overview
3 Bedrm Family Home In Most Sought After Allenby School District. Features An Attached Garage With Large Parking Area. Private Backyard That Is Fully Fenced. Spacious Bedroom Each With Closet. Walk Out To An Oversized Deck From 2nd Floor bedroom With Stunning View. Renovated Basement with new windows, new floor and freshly painted. renovated basement washroom. Side Entrance. Close To Schools, Restaurants, Ttc, Allen Express, 401,Yonge, And Short Drive To Downtown. (id:51532)
Tags
| Property Summary |
|---|
Property Type
Single Family
Building Type
House
Storeys
2
Community Name
Lawrence Park South
Title
Freehold
Land Size
25.17 x 110.5 FT
Parking Type
Attached Garage
| Building |
|---|
Bedrooms
Above Grade
3
Below Grade
1
Bathrooms
Total
4
Partial
1
Interior Features
Appliances Included
Dishwasher, Dryer, Refrigerator, Stove, Washer
Flooring
Hardwood, Ceramic
Basement Type
N/A (Finished)
Building Features
Foundation Type
Unknown
Style
Detached
Heating & Cooling
Cooling
Wall unit
Heating Type
Forced air
Utilities
Utility Sewer
Sanitary sewer
Water
Municipal water
Exterior Features
Exterior Finish
Brick
Parking
Parking Type
Attached Garage
Total Parking Spaces
2
| Level | Rooms | Dimensions |
|---|---|---|
| Second level | Primary Bedroom | 4.9 m x 3.43 m |
| Bedroom 2 | 3.63 m x 2.84 m | |
| Bedroom 3 | 2.92 m x 2.57 m | |
| Basement | Recreational, Games room | 5.38 m x 3.25 m |
| Main level | Living room | 3.56 m x 3.43 m |
| Dining room | 3.84 m x 3.2 m | |
| Kitchen | 3.61 m x 2.95 m |
| Features | |||||
|---|---|---|---|---|---|
| Attached Garage | Dishwasher | Dryer | |||
| Refrigerator | Stove | Washer | |||
| Wall unit | |||||

































