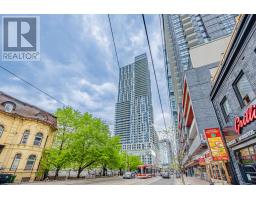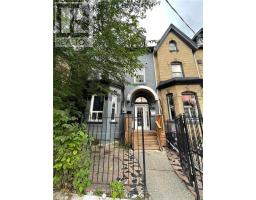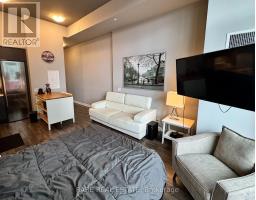901 - 55 ONTARIO STREET, Toronto (Moss Park), Ontario, CA
Address: 901 - 55 ONTARIO STREET, Toronto (Moss Park), Ontario
Summary Report Property
- MKT IDC11897557
- Building TypeApartment
- Property TypeSingle Family
- StatusRent
- Added5 days ago
- Bedrooms1
- Bathrooms1
- AreaNo Data sq. ft.
- DirectionNo Data
- Added On19 Dec 2024
Property Overview
Welcome to East 55! This Bright Junior One Bedroom Offers Floor-to-Ceiling Windows With Tons of Natural Light, and an Ultra Chic Loft Aesthetic with Exposed Concrete Ceilings and Concrete Wall Accents. Soaring Ceilings in Living Areas - Just Shy of 12 Feet! This Stylish Building was Built by Lamb Developments. Modern Kitchen with Quartz Countertops, Stainless Steel Fridge, Gas Cooktop Stove, Dishwasher & Microwave. Hardwood Flooring Throughout. Full Size Front Load Washer & Dryer.Building Amenities: 24 Hour Concierge, Party Room, Outdoor Pool, BBQ Terrace, Exercise Room,Visitor Parking, Board Room & Co-Working Room. Rent Includes Gas, Heat, Water & Air Conditioning.Tenant responsible for hydro and heat pump rental fee. **** EXTRAS **** Fantastic Location - Steps to St. Lawrence Market, Distillery District, George Brown College,Restaurants, Shops. 2 Minute Walk to both King or Queen TTC Streetcar stop. Easy & Quick Access to the Don Valley Parkway. (id:51532)
Tags
| Property Summary |
|---|
| Building |
|---|
| Level | Rooms | Dimensions |
|---|---|---|
| Main level | Living room | 3.51 m x 4.56 m |
| Dining room | 3.51 m x 4.56 m | |
| Kitchen | 3.51 m x 4.56 m | |
| Primary Bedroom | 2.7 m x 2.62 m |
| Features | |||||
|---|---|---|---|---|---|
| Carpet Free | In suite Laundry | Underground | |||
| Cooktop | Dishwasher | Dryer | |||
| Microwave | Oven | Refrigerator | |||
| Washer | Central air conditioning | Security/Concierge | |||
| Exercise Centre | Party Room | ||||





















































