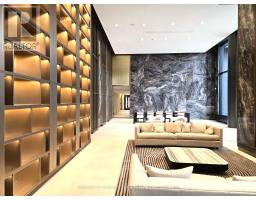409 - 185 ROEHAMPTON AVENUE, Toronto (Mount Pleasant West), Ontario, CA
Address: 409 - 185 ROEHAMPTON AVENUE, Toronto (Mount Pleasant West), Ontario
Summary Report Property
- MKT IDC11545968
- Building TypeApartment
- Property TypeSingle Family
- StatusRent
- Added4 days ago
- Bedrooms0
- Bathrooms1
- AreaNo Data sq. ft.
- DirectionNo Data
- Added On19 Dec 2024
Property Overview
Live in the heart of vibrant Yonge & Eglinton! This sleek studio is perfect for young professionals or as a stylish pied--terre in midtown Toronto. Featuring floor-to-ceiling windows, light laminate flooring, quartz countertops, a stainless steel backsplash, and integrated appliances, the space is modern and inviting. Relax on your private balcony, the ideal spot for morning coffee. With a Walk Score of 96 and Transit Score of 92, you're steps away from the TTC, subway, LRT, Loblaws, LCBO, trendy restaurants, and shopping. Enjoy seamless access to the downtown core, Financial and Entertainment districts, and top Toronto attractions. Furniture is included in the lease amount (to be provided when leased, currently vacant), with an option to negotiate for unfurnished. Don't miss this incredible opportunity! **** EXTRAS **** Experience 24-hour concierge service, a modern gym, scenic rooftop deck, refreshing outdoor pool,meeting and party rooms for hosting, plus visitor parking. Enjoy the best of city living with these fantastic perks! (id:51532)
Tags
| Property Summary |
|---|
| Building |
|---|
| Level | Rooms | Dimensions |
|---|---|---|
| Flat | Living room | 5.52 m x 5.56 m |
| Kitchen | 5.52 m x 5.56 m | |
| Bathroom | 2.34 m x 1.56 m |
| Features | |||||
|---|---|---|---|---|---|
| Balcony | Carpet Free | Detached Garage | |||
| Central Vacuum | Dishwasher | Dryer | |||
| Furniture | Refrigerator | Stove | |||
| Washer | Central air conditioning | Security/Concierge | |||
| Party Room | Sauna | Exercise Centre | |||
















































