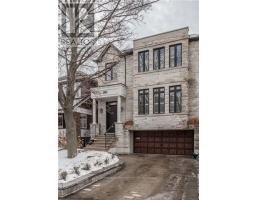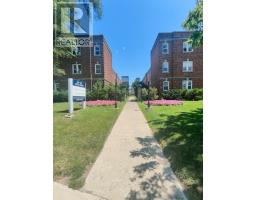427 - 1 BELSIZE DRIVE, Toronto (Mount Pleasant West), Ontario, CA
Address: 427 - 1 BELSIZE DRIVE, Toronto (Mount Pleasant West), Ontario
Summary Report Property
- MKT IDC11934264
- Building TypeApartment
- Property TypeSingle Family
- StatusRent
- Added2 days ago
- Bedrooms0
- Bathrooms1
- AreaNo Data sq. ft.
- DirectionNo Data
- Added On20 Feb 2025
Property Overview
Stylish Studio Set In Boutique 8 Storey Building Offering A Perfect Blend Of Elegance And Functionality.Great For Professionals Seeking Convenience And Comfort. No Shortage Of Light, Step Inside To Find 9ft High Ceilings And Floor-To-Ceiling Windows That Create A Bright Airy Feel With Unobstructed Views. A Custom Murphy Bed Maximizes Your Living Area With Effortless Style That Is Easily Tucked Away Creating More Living Space. Located In One Of Toronto's Most Desirable And Safe Neighbourhoods, This Unit Is Steps From Davisville Subway. Nearby Kay Gardner Beltline Trail And June Rowlands Park, Midtown's Top-Rated Restaurants, Boutique Shops, And Essential Amenities Are All Within Easy Reach. With A 97 Walk Score And A 93 Transit Score. **EXTRAS** Unit Comes Equipped With Storage Locker. 5 Star Amenities Include, Party Room With Large Terrace With BBQ And Fore Pit, Guest Suite, Gym And 24/7 Concierge. (id:51532)
Tags
| Property Summary |
|---|
| Building |
|---|
| Level | Rooms | Dimensions |
|---|---|---|
| Main level | Kitchen | 4.57 m x 2.96 m |
| Dining room | 4.57 m x 2.96 m | |
| Living room | 4.57 m x 2.96 m | |
| Bathroom | Measurements not available |
| Features | |||||
|---|---|---|---|---|---|
| Balcony | Underground | Cooktop | |||
| Dishwasher | Dryer | Microwave | |||
| Oven | Range | Refrigerator | |||
| Washer | Window Coverings | Central air conditioning | |||
| Security/Concierge | Exercise Centre | Party Room | |||
| Sauna | Visitor Parking | Storage - Locker | |||


























