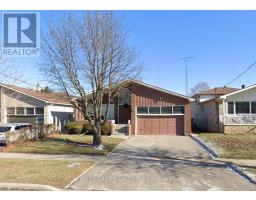MAIN - 131 DREWRY AVENUE, Toronto (Newtonbrook West), Ontario, CA
Address: MAIN - 131 DREWRY AVENUE, Toronto (Newtonbrook West), Ontario
2 Beds2 BathsNo Data sqftStatus: Rent Views : 898
Price
$2,400
Summary Report Property
- MKT IDC11882591
- Building TypeHouse
- Property TypeSingle Family
- StatusRent
- Added6 weeks ago
- Bedrooms2
- Bathrooms2
- AreaNo Data sq. ft.
- DirectionNo Data
- Added On05 Dec 2024
Property Overview
Stunning Fully Renovated 2 Bedroom Apartment in a Detached House in the High Demand Area Of North York. Newly Renovated Kitchen W Granite Countertop/Stainless Steele appliances & LED pot Lights, Laminate Floor Throughout, Fresh Paint, Big Bathroom, Very Bright. Walking Distance To Yonge/Finch Subway, Shopping Center, Center Point Mall, Top Ranked Schools, Daycare and More. Private Laundry. Must See! **** EXTRAS **** S.S Fridge, Stove, Range hood, Dishwasher, All Electronic Light Fixtures, Stacked Washer and Dryer. One Driveway Parking Spot is Included. Garage Parking Extra $100/Space. Tenants Share 35% of Total Utilities. (id:51532)
Tags
| Property Summary |
|---|
Property Type
Single Family
Building Type
House
Community Name
Newtonbrook West
Title
Freehold
| Building |
|---|
Bedrooms
Above Grade
2
Bathrooms
Total
2
Interior Features
Flooring
Laminate
Building Features
Foundation Type
Concrete
Style
Detached
Split Level Style
Sidesplit
Heating & Cooling
Cooling
Central air conditioning
Heating Type
Forced air
Utilities
Utility Sewer
Sanitary sewer
Water
Municipal water
Exterior Features
Exterior Finish
Brick
Neighbourhood Features
Community Features
Community Centre
Amenities Nearby
Hospital, Park, Public Transit
Parking
Total Parking Spaces
1
| Level | Rooms | Dimensions |
|---|---|---|
| Main level | Living room | Measurements not available |
| Dining room | Measurements not available | |
| Kitchen | Measurements not available | |
| Primary Bedroom | 3.81 m x 3.41 m | |
| Bedroom 2 | 3.41 m x 2.55 m | |
| Laundry room | Measurements not available x 2.96 m |
| Features | |||||
|---|---|---|---|---|---|
| Central air conditioning | |||||
































