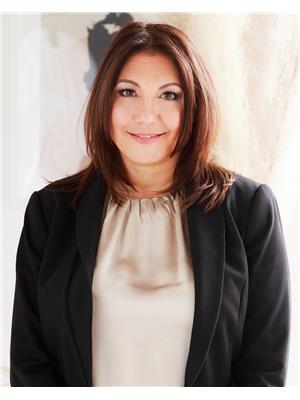80 PRINCESS MARGARET BOULEVARD, Toronto (Princess-Rosethorn), Ontario, CA
Address: 80 PRINCESS MARGARET BOULEVARD, Toronto (Princess-Rosethorn), Ontario
6 Beds4 Baths0 sqftStatus: Buy Views : 55
Price
$2,149,000
Summary Report Property
- MKT IDW9345146
- Building TypeHouse
- Property TypeSingle Family
- StatusBuy
- Added6 days ago
- Bedrooms6
- Bathrooms4
- Area0 sq. ft.
- DirectionNo Data
- Added On12 Dec 2024
Property Overview
Beautiful Backsplit in Desirable Princess Anne Manor in Etobicoke! Large Family Home, accomodates extended family or nanny suite option too! 4+2 spacious bedrooms and 4 bathrooms, providing ample space and comfort for you and your family. Situated on a large lot, this home offers plenty of outdoor space for relaxation and entertainment, whether it's hosting gatherings or enjoying quiet moments in the garden. Professionally Finished Basement Featuring Built-Ins including Charming Window Seat and Desk, 2 Extra Bedrooms and Walk-Up Separate Entrance. With its elegant design and prime location, this property is the epitome of upscale living, combining modern amenities with timeless charm. (id:51532)
Tags
| Property Summary |
|---|
Property Type
Single Family
Building Type
House
Community Name
Princess-Rosethorn
Title
Freehold
Land Size
77.38 x 133.78 FT ; 142.30 FT EAST, 86.84 FT REAR
Parking Type
Attached Garage
| Building |
|---|
Bedrooms
Above Grade
4
Below Grade
2
Bathrooms
Total
6
Partial
1
Interior Features
Appliances Included
Dishwasher, Dryer, Garage door opener, Hood Fan, Refrigerator, Stove, Washer, Window Coverings
Flooring
Laminate, Hardwood
Basement Type
Crawl space (Finished)
Building Features
Foundation Type
Poured Concrete
Style
Detached
Split Level Style
Backsplit
Heating & Cooling
Cooling
Central air conditioning
Heating Type
Forced air
Utilities
Utility Sewer
Sanitary sewer
Water
Municipal water
Exterior Features
Exterior Finish
Brick, Stone
Parking
Parking Type
Attached Garage
Total Parking Spaces
10
| Land |
|---|
Other Property Information
Zoning Description
RESIDENTIAL
| Level | Rooms | Dimensions |
|---|---|---|
| Lower level | Bedroom 5 | 3.66 m x 2.06 m |
| Bedroom | 3.66 m x 2.44 m | |
| Recreational, Games room | 5.72 m x 5.49 m | |
| Main level | Kitchen | 4.62 m x 4.88 m |
| Eating area | 3.35 m x 3.89 m | |
| Living room | 5.66 m x 4.39 m | |
| Dining room | 5.66 m x 4.39 m | |
| Upper Level | Primary Bedroom | 3.66 m x 4.78 m |
| Bedroom 2 | 3.43 m x 3.58 m | |
| Bedroom 3 | 3.05 m x 3.58 m | |
| In between | Family room | 4.06 m x 8.33 m |
| Bedroom 4 | 3.12 m x 3.58 m |
| Features | |||||
|---|---|---|---|---|---|
| Attached Garage | Dishwasher | Dryer | |||
| Garage door opener | Hood Fan | Refrigerator | |||
| Stove | Washer | Window Coverings | |||
| Central air conditioning | |||||























