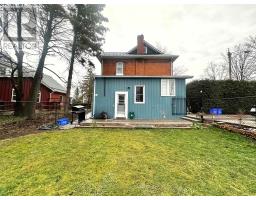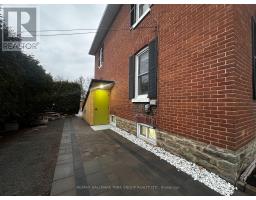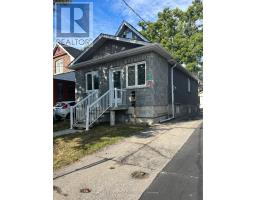MAIN - 49 CORDELLA AVENUE, Toronto (Rockcliffe-Smythe), Ontario, CA
Address: MAIN - 49 CORDELLA AVENUE, Toronto (Rockcliffe-Smythe), Ontario
Summary Report Property
- MKT IDW11886493
- Building TypeHouse
- Property TypeSingle Family
- StatusRent
- Added5 weeks ago
- Bedrooms3
- Bathrooms1
- AreaNo Data sq. ft.
- DirectionNo Data
- Added On09 Dec 2024
Property Overview
Newly Renovated Home--Top To Bottom (Nov 2024) Never Lived In Since! Prime Location! Very Close To Schools, TTC & Highway Access. COMPLETELY Separate Living Space (Nothing Shared In Unit). Main Level Unit With Separate Entrance And Exit Doors. Newly Built Cedar Plank Entryway With Refinished Cement Footings And Steel Framing. New Ring Security Doorbell On Main Floor.New Ecobee Smart Thermostat. High-Speed Wifi Available (Up To 100 Download Mbps) Brand NewKitchen With White Shaker Cabinets, Brush Nickel Handles, Subway Tile Backsplash And Custom Quartz Countertops. Stainless Steel Appliances: New Range, Range, Refrigerator, And Full Brand New Washer and Dryer (Exclusive Use For Main Floor). New 7x5""5 EVA Vinyl Plank, Waterproof/Scratch Resistant (Antique Brown Colour). Newly Tiled Bathroom (Porcelain Tile) With Custom Glass Shower Walls. New Dual Flush Toilet And Vanity. New Electrical/Pot Lights, Professionally Cleaned Ventilation System, Large Backyard And Possible Parking Space For Use. Additional Space For Storage Available. Street Parking Available. 50% Utilities. (id:51532)
Tags
| Property Summary |
|---|
| Building |
|---|
| Land |
|---|
| Level | Rooms | Dimensions |
|---|---|---|
| Ground level | Living room | 3.35 m x 3.1 m |
| Kitchen | 3.72 m x 3.4 m | |
| Primary Bedroom | 3.45 m x 2.91 m | |
| Bedroom 2 | 3.09 m x 2.57 m | |
| Bedroom 3 | 2.89 m x 2.85 m |
| Features | |||||
|---|---|---|---|---|---|
| Carpet Free | In suite Laundry | Central air conditioning | |||
































