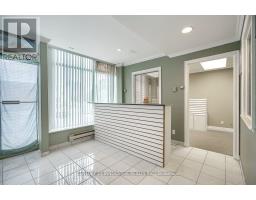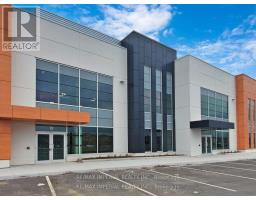49 CHEETAH CRESCENT, Toronto (Rouge), Ontario, CA
Address: 49 CHEETAH CRESCENT, Toronto (Rouge), Ontario
3 Beds3 Baths0 sqftStatus: Buy Views : 510
Price
$869,900
Summary Report Property
- MKT IDE11884305
- Building TypeRow / Townhouse
- Property TypeSingle Family
- StatusBuy
- Added12 weeks ago
- Bedrooms3
- Bathrooms3
- Area0 sq. ft.
- DirectionNo Data
- Added On06 Dec 2024
Property Overview
Modern Open Concept, Upgraded Eat-In Kitchen, Over looks Family Room And W/O To large Deck. 1810 Sq. Direct Entry To Home Thru Garage, Possible 4th Bedroom Via 3rd Floor Loft/Den. Near All Facilities. TTC School, Shops, 104, Park, U of T Scarborough Campus. (id:51532)
Tags
| Property Summary |
|---|
Property Type
Single Family
Building Type
Row / Townhouse
Storeys
2
Community Name
Rouge E11
Title
Freehold
Land Size
14.17 x 70.54 FT
Parking Type
Attached Garage
| Building |
|---|
Bedrooms
Above Grade
3
Bathrooms
Total
3
Partial
1
Interior Features
Flooring
Hardwood, Ceramic
Basement Type
N/A (Partially finished)
Building Features
Foundation Type
Concrete
Style
Attached
Heating & Cooling
Heating Type
Forced air
Utilities
Utility Sewer
Sanitary sewer
Water
Municipal water
Exterior Features
Exterior Finish
Brick
Parking
Parking Type
Attached Garage
Total Parking Spaces
2
| Level | Rooms | Dimensions |
|---|---|---|
| Second level | Kitchen | 4.1 m x 3.28 m |
| Primary Bedroom | 4.1 m x 3.66 m | |
| Bedroom 2 | 4.1 m x 3.12 m | |
| Bedroom 3 | 3.5 m x 3.1 m | |
| Loft | 4.1 m x 3.05 m | |
| Basement | Recreational, Games room | 3 m x 2.95 m |
| Main level | Living room | 5.58 m x 9.05 m |
| Dining room | 5.58 m x 9.05 m | |
| Kitchen | 4.1 m x 3.28 m |
| Features | |||||
|---|---|---|---|---|---|
| Attached Garage | |||||










































